VT Connecticut River Valley VT
Popular Searches |
|
| VT Connecticut River Valley Vermont Homes Special Searches |
| | VT Connecticut River Valley VT Homes For Sale By Subdivision
|
|
| VT Connecticut River Valley VT Other Property Listings For Sale |
|
|
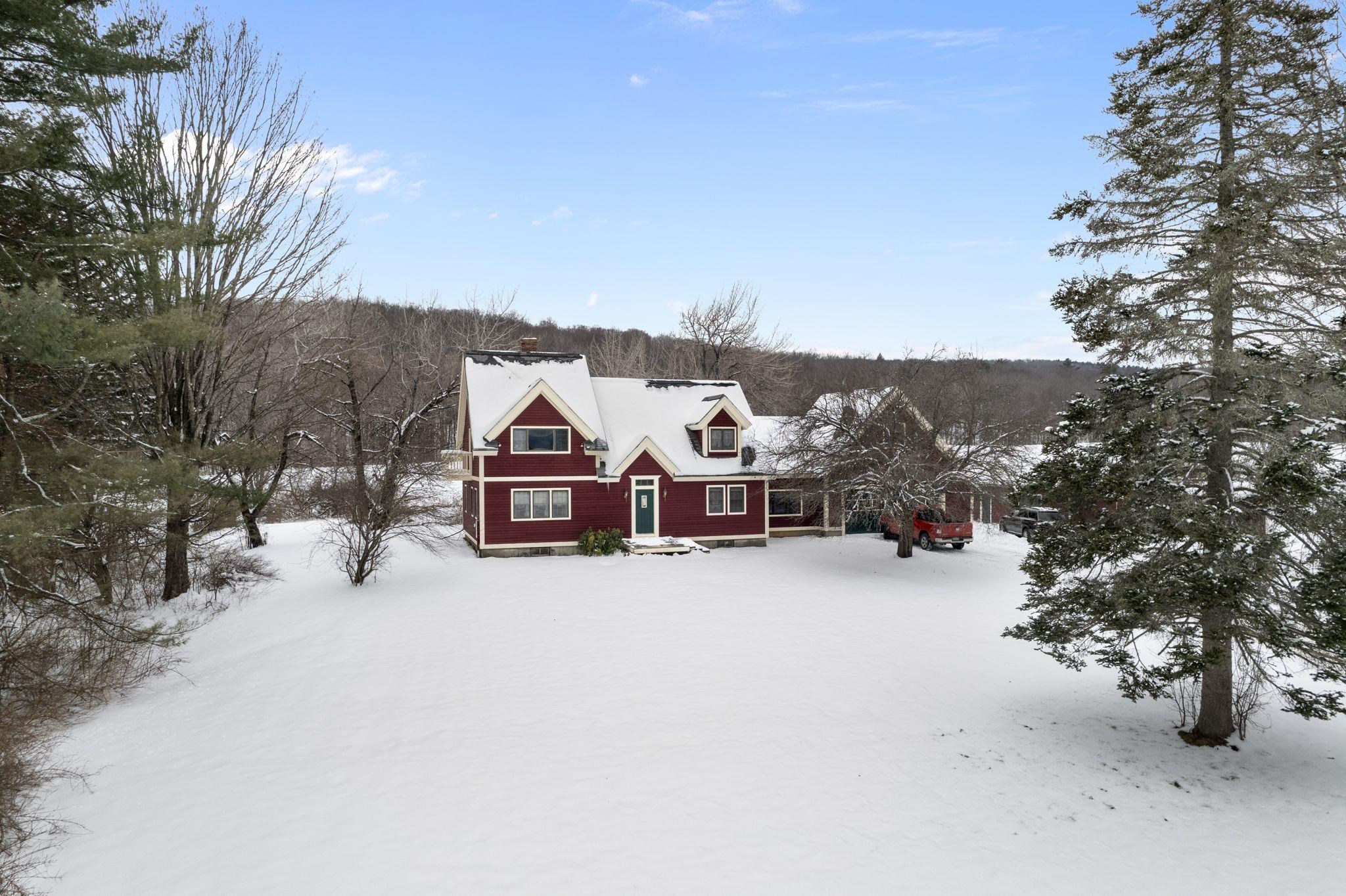
|
|
$425,000 | $222 per sq.ft.
952 Eureka Road
3 Beds | 3 Baths | Total Sq. Ft. 1916 | Acres: 2.6
Meadows! This very sweet location is minutes to town, the interstate and fun activities. Built in 1990, it could use a more modern touch, but the space is great. Designed as a traditional cape with a contemporary twist, the main bedroom has a vaulted ceiling, ensuite bath and a small balcony. The kitchen is huge with a very large eat at island, tons of counter top space, and flows right into the dining room that is big enough to seat the whole gang. The living room, again very large and features a wood stove for that added warmth in the chilly seasons. The lovely meadow is amazing. It is a open field that could make a horse happy, room for gardens and play. There's also a local snowmobile trail that crosses the property. Hidden get away above the garage and a great finished "breezeway" for overflow freezers and summer time hanging out. Much of the neighborhood is old farmland, spreading the homes a nice distance. There is also an amazing workshop and a basement large enough for a personal gym. A must see, but notice is required on this one. Subject to seller finding suitable housing. See
MLS Property & Listing Details & 19 images.
|
|
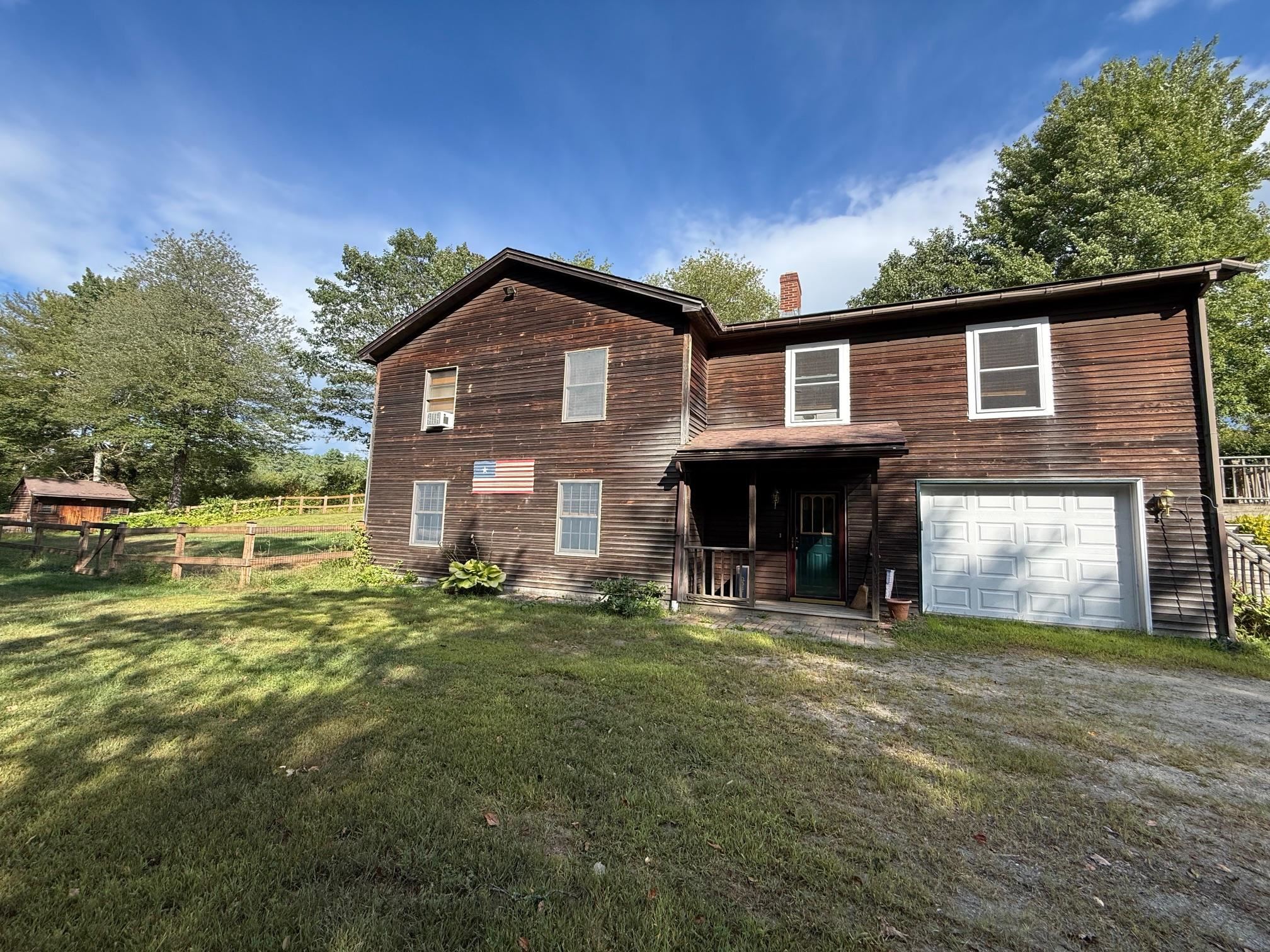
|
|
$425,000 | $235 per sq.ft.
Price Change! reduced by $74,000 down 17% on September 23rd 2025
935 French Meadow Road
3 Beds | 2 Baths | Total Sq. Ft. 1809 | Acres: 21.4
Nestled in peaceful seclusion on 21.4 acres, this inviting split-level home is ready to welcome its next owners. While privately situated and out of view from the road, the property remains conveniently close to VT Routes 106 and 10, offering the perfect blend of privacy and accessibility. Step inside from the charming covered porch into a spacious mudroom with Vermont slate flooring, providing interior access to the one-car garage with additional storage space. The lower level also features a large workshop with laundry, a generous family room, and an interior staircase leading to the main living area. Upstairs, enjoy a bright and functional kitchen with ample counter space and cabinetry, opening to the dining area and living room--both highlighted by hardwood floors. Down the hall, you'll find a full bathroom, two well-sized bedrooms, and a primary suite complete with its own private bath, all with new paint and flooring! Outdoor living is a dream with two decks accessible from the dining room, a professionally installed fenced yard--perfect for safe play or pets--and a charming log cabin-style shed for storage. The expansive grounds provide level, open space for a camper, boat, or future recreational projects. An added bonus: the property has subdivision potential. Preliminary plans have been made, including a utility easement already in place for a possible second lot. Don't miss this opportunity to own a versatile and serene piece of Vermont! See
MLS Property & Listing Details & 59 images.
|
|
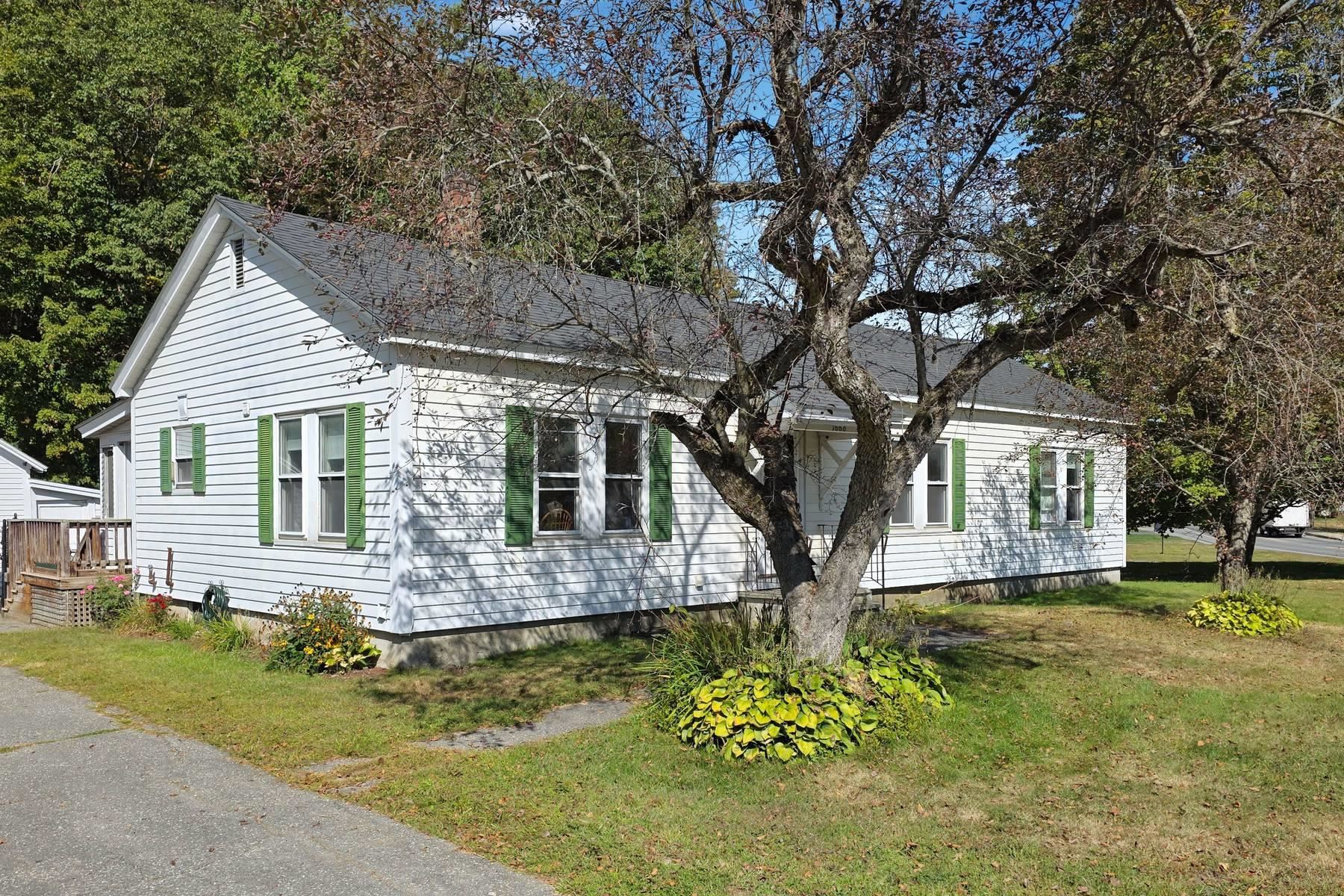
|
|
$425,000 | $328 per sq.ft.
Price Change! reduced by $24,000 down 6% on October 1st 2025
1668 Hartford Avenue
4 Beds | 2 Baths | Total Sq. Ft. 1296 | Acres: 0.34
Desirable Wilder location! Within walking distance to Kilowatt and Frost Parks, this charming home offers 4 bedrooms and 2 bathrooms with plenty of space for comfortable living. The recently remodeled kitchen opens seamlessly to the dining room, filling the main living area with natural light. Beautiful hardwood flooring runs throughout, and a spacious walk-up attic provides exciting potential for expansion. The partially finished basement offers flexible space for a home office, workshop, or family room, complete with a spacious laundry area. Step outside to enjoy a private back porch overlooking the fully fenced-in inground swimming pool, with an additional fenced area perfect for pets or children. A fantastic bonus is the detached multi-purpose building, ideal as a yoga studio, gym, or workshop. Conveniently located just minutes from Dartmouth College, Dartmouth Hitchcock Medical Center, shopping, and more, this property combines comfort, versatility, and location in one great package. See
MLS Property & Listing Details & 28 images. Includes a Virtual Tour
|
|
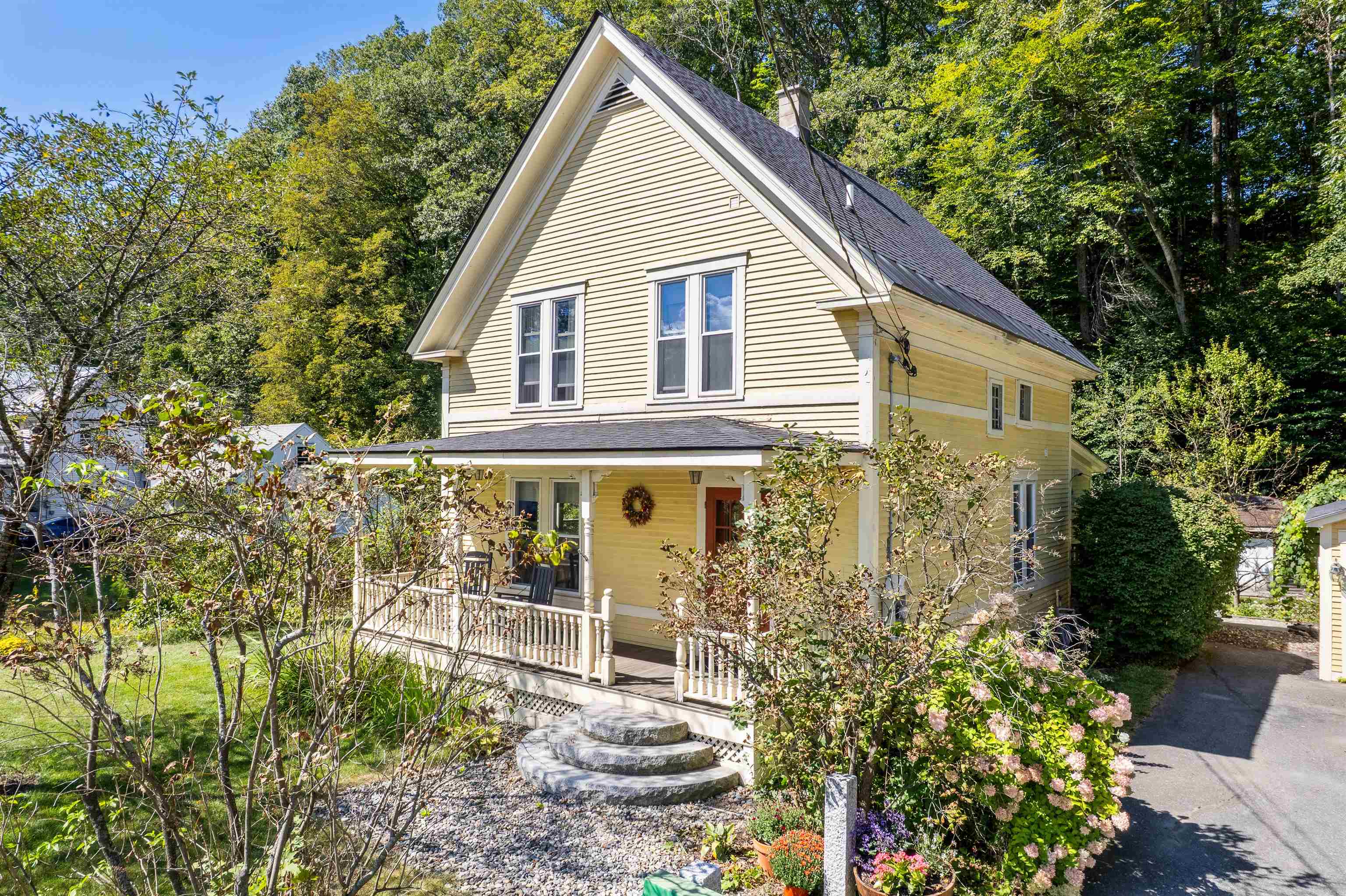
|
|
$429,000 | $319 per sq.ft.
New Listing!
1612 Hartford Avenue
3 Beds | 2 Baths | Total Sq. Ft. 1344 | Acres: 0.4
This charming New Englander has been fully renovated over time and offers wonderful space and natural light throughout. The highly functional floor plan provides spacious rooms on every level. The first floor includes the kitchen, living room, half-bath, bonus nook, and dining room that opens out to the beautifully landscaped backyard, brimming with pear, apple, and other fruit trees, a vegetable and flower garden, and charming outbuilding. Relax by the fire pit in the shoulder seasons or dine outdoors in the warmer months under the vine-covered lounging area. The space is a true oasis, ideal for both privacy and entertaining. The second floor offers a spacious primary bedroom, 2 additional nicely proportioned bedrooms, and a full bath. The third-floor attic area is unfinished but with the right design could provide additional living space if desired. The walk-out basement is a unique feature offering loads of storage space and a workshop area. The owners have made many thoughtful updates to the home including a new roof, extensive outdoor landscaping, and interior painting, to name a few. The neighborhood is just minutes from Kilowatt Park (a public picnic area and boat launch on the Connecticut River), Dartmouth College's campus, Dartmouth Medical Center, local area schools, restaurants and shopping. Don't miss out on this incredible opportunity to live in the heart of the Upper Valley. Open Houses Wednesday, 10/1, from 4 - 6 PM and Saturday, 10/4, from 11 AM - 1 PM. See
MLS Property & Listing Details & 53 images.
|
|
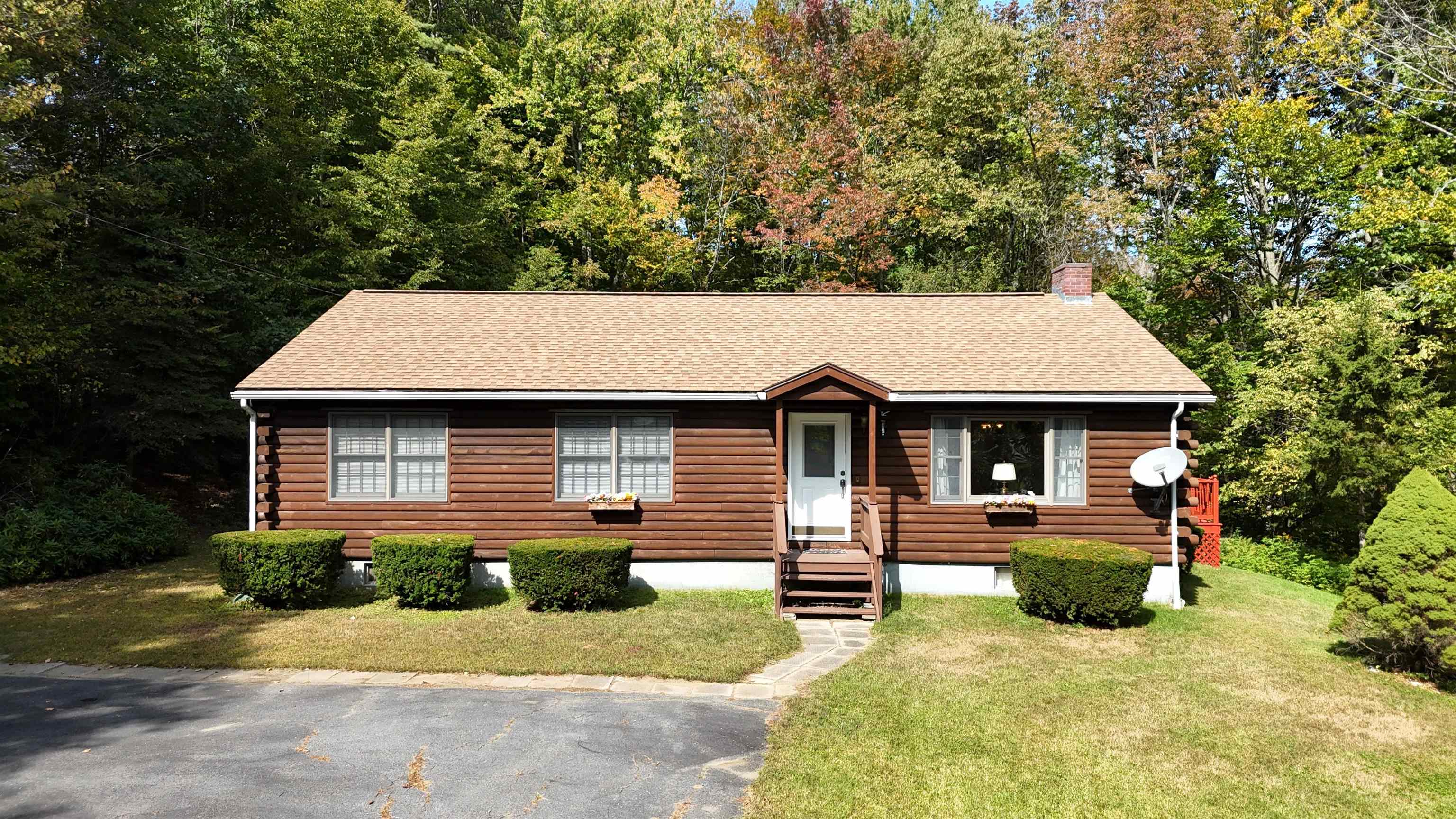
|
|
$435,000 | $302 per sq.ft.
22 Birchwood Drive
3 Beds | 2 Baths | Total Sq. Ft. 1440 | Acres: 3.88
Tucked away at the end of a quiet cul-de-sac, this charming 3-bedroom, 2-bathroom log home offers the perfect blend of privacy, comfort, and convenience. Set on 3.88 acres, this property provides a peaceful retreat with easy access to everyday essentials. Step inside to find warm wood tones, spacious living areas, and classic log home character throughout. The open-concept layout is ideal for both cozy nights in and effortless entertaining. Step out onto the private back deck, perfect for enjoying the natural beauty that surrounds you. Outside, you'll appreciate the landscaped lawn, mature trees, and room to roam -- whether you're hosting a barbecue or simply unwinding in nature. See
MLS Property & Listing Details & 39 images.
|
|

|
|
$435,000 | $210 per sq.ft.
Price Change! reduced by $60,000 down 14% on August 7th 2025
259 Jay Hill Road
3 Beds | 3 Baths | Total Sq. Ft. 2074 | Acres: 1.21
Welcome to this bright and sunny home that has been updated in the past two years. New floors throughout, a remodeled kitchen, 2 remodeled bathrooms, a whole house generator, and an electric car charger are just a few of the assets of this property. Enjoy being outside with two decks and an electric dog fence around the whole house. This home is being offered furnished except for the basement furniture. In addition, the Quechee Club offers golf, skiing, swimming, tennis, and many other activities. What a great way to live! See
MLS Property & Listing Details & 38 images.
|
|
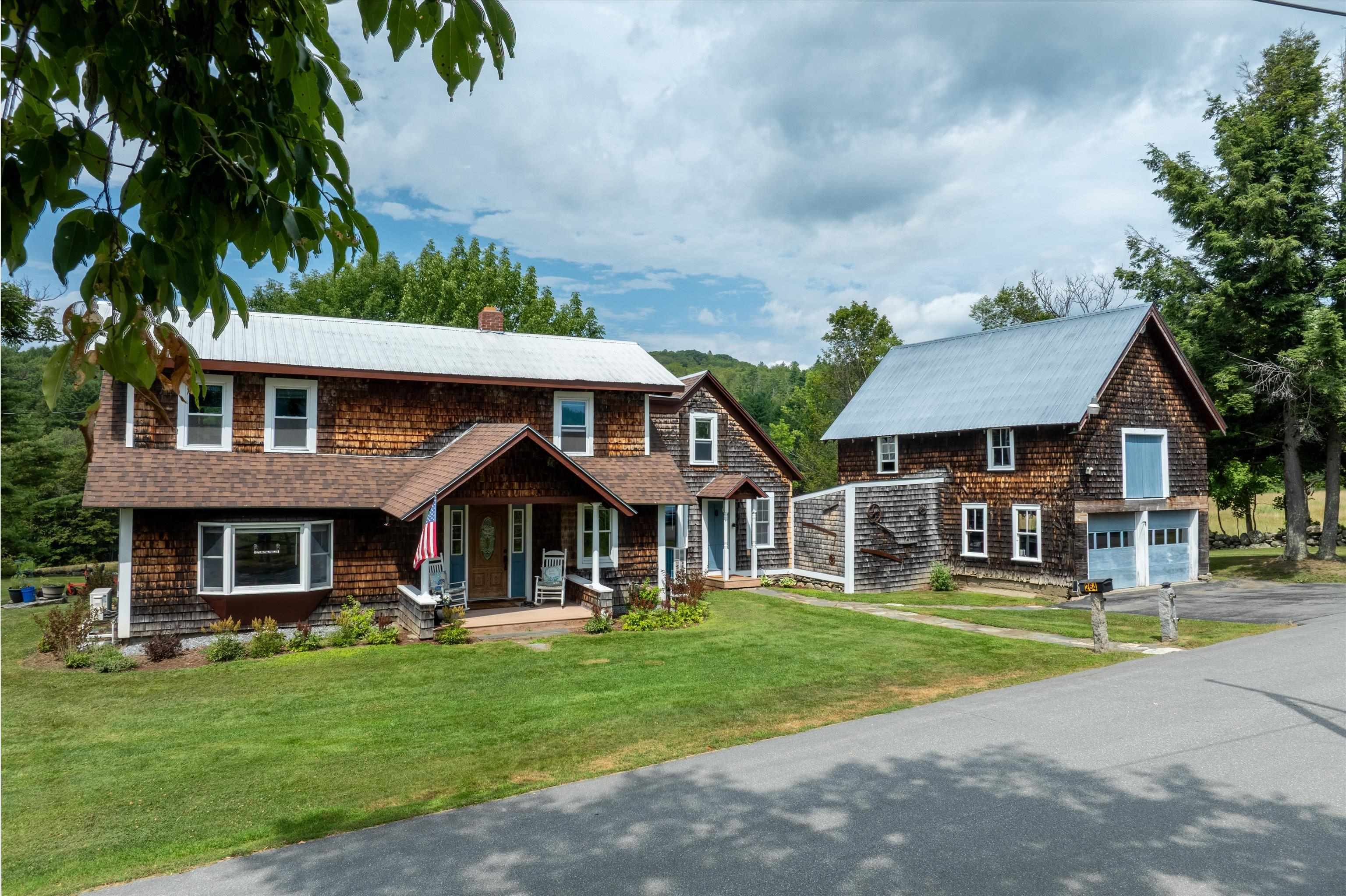
|
|
$439,000 | $194 per sq.ft.
264 Elm Hill
4 Beds | 2 Baths | Total Sq. Ft. 2264 | Acres: 1.2
No words describe this property better than a peaceful, bright, historic gentleman farm. This classic post and beam home, the third oldest in Springfield was built in the early 1790's by James Litchfield when he settled in Springfield to farm 64 acres atop of Elm Hill. Although the land was farmed, currently, the site has been reduced to a manageable 1.2 acres. The original axe-cut posts and sturdy beams exposed on the main floor dining room, living room and office attest to its structure and history. The rugged stone walls, lower barn, tool shed, and upper barn reveal its agricultural past. The upper barn has been converted to a garage and workshop. Enjoy the 5-tree orchard of, Macs, Honey Crisp and Delicious apples and a garden plot to plant a full array of vegetables. Sunshine and natural light define the yards, the views and interior. Plantings of Astilbe, Hostas and other plantings thrive in the morning sun. During foliage, the hills across the valley blaze in the sunset. Every room in the house enjoys multiple windows to enjoy vistas. With all this, peace is the best. A mere mile from the town central square, 1.1 miles from the shopping plaza and 1.5 miles from the hospital. From the back deck, but also from the kitchen, office and all four bedrooms, yellow finches, robins, blue birds and a cardinal family sing. In the early morning and evening deer and turkeys come from the back hill across the brook to feed. Check out this historic, convenient spot for your next home. See
MLS Property & Listing Details & 59 images.
|
|
![SPRINGFIELD VT Home for sale $$465,000 | $198 per sq.ft.]()
|
|
$465,000 | $198 per sq.ft.
Price Change! reduced by $25,000 down 5% on September 22nd 2025
200 Lambert Road
4 Beds | 3 Baths | Total Sq. Ft. 2352 | Acres: 7.35
Tucked into a quiet neighborhood in Springfield, this spacious 4-bedroom, 3-bathroom home offers comfort, flexibility, and a long list of recent updates. Set on a peaceful lot with local views, the property features a brand new roof, large newly built deck--perfect for entertaining--and a freshly installed wood stove to keep things cozy in the cooler months. Inside, you'll find new flooring and carpet throughout, updated bathrooms, and a bright, functional kitchen with new butcher block countertops. The layout offers plenty of space, including the potential for an in-law suite with its own private sitting area, ideal for multigenerational living or guest accommodations. A newly installed boiler ensures efficient heating, and the attached 2-car garage adds convenience. Located just minutes from I-91 and downtown Springfield, this home strikes a balance between privacy and accessibility. Whether you're enjoying quiet evenings on the deck or commuting with ease, this well-maintained property is move-in ready and offers exceptional value in a sought-after location. See
MLS Property & Listing Details & 59 images. Includes a Virtual Tour
|
|
Under Contract

|
|
$469,900 | $246 per sq.ft.
260 Fairview Terrace
3 Beds | 2 Baths | Total Sq. Ft. 1908 | Acres: 0.25
Classic New Englander style home with contemporary touches of sophistication located in the sought after Fairview Terrace neighborhood. This immaculately cared for 3 bedroom 2 bath home radiates warmth and hospitality and has had many tasteful updates and renovations. Updates include roof, vinyl windows, heat pump mini splits, handsome hardwood / softwood floors, electrical panel and insulation. A fabulous mudroom and kitchen concept featuring tile floor, ample cabinets, and brushed steel sink and counter. Primary bedroom with walk in closet and mini split unit for A/C and heat. A very generously sized bonus room with walk in closet that could possibly be used as an upstairs 4th bedroom, family room, sewing / arts and crafts room or just a kids getaway space. Outside enjoy time on the classic covered porch on the front of the home or sit back and relax with family and friends on the new 16 x12 trex deck on the back of the home. Tasteful landscaping and plenty of space in the yard for the kids and pets to play in the fenced in backyard. Conveniently located just above the historic downtown arts and theatre district in beautiful White River Junction, VT. Just minutes to I89 & I91, Dartmouth College, DHMC, VA Hospital, local schools, public transportation, shopping, restaurants, skiing, golf, hiking trails, mountain biking and more. Easy access to all that the Upper Valley has to offer. See
MLS Property & Listing Details & 59 images.
|
|
Under Contract
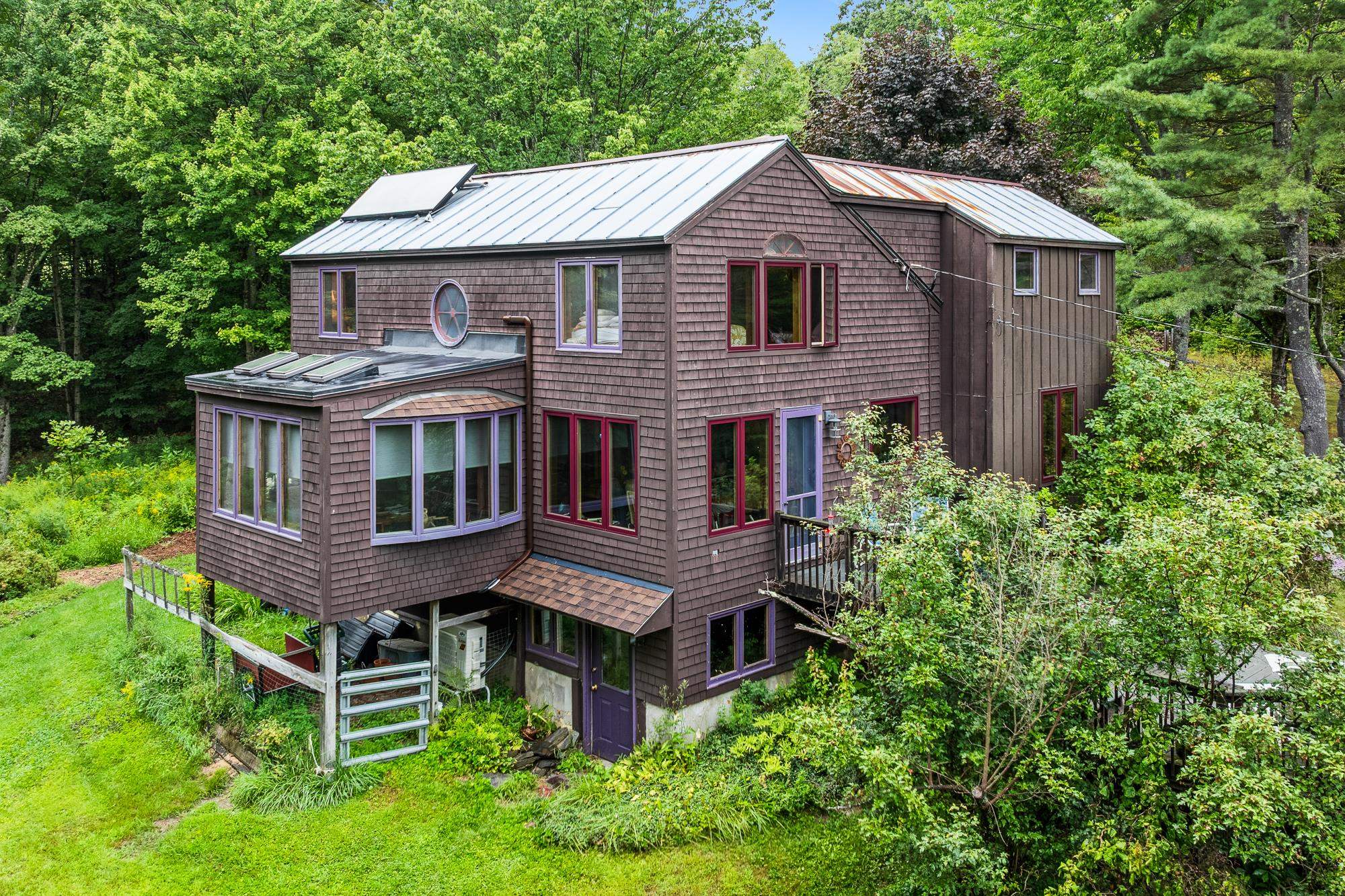
|
|
$485,000 | $272 per sq.ft.
13 Poor Farm Road
3 Beds | 2 Baths | Total Sq. Ft. 1784 | Acres: 5
NEAR THE END OF A DEAD-END ROAD - Tucked away on 5 acres, this inviting 1 3/4-story Cape-style home offers privacy and warmth. Built in 1983/1991 and well maintained, the home features 3 bedrooms and 2 baths, including a privacy guest suite on the spacious main level. Inside, you'll find pine floors throughout, cathedral ceilings, a second-story loft, and a comfortable sunroom with terra cotta tile - great for plants and relaxing in natural light. The updated kitchen in 2005 is nicely appointed with a mix of custom drawers, cabinets & open shelving. Beautiful soapstone counters with an undermount sink, and equipped with a Liebherr refrigerator with dual freezers and a Bosch dishwasher. The kitchen flows comfortably into the open living area, anchored by a Jotul woodstove. Other highlights include a solar roof array to pre-heat the 80-gallon electric hot water system, a first-floor laundry with a newer washer & dryer, and a tiled main bathroom. There is a generous basement for additional storage. Outdoor living flows nicely to a larger private deck, a covered porch, and scenic surroundings ideal for gardening, recreation, or hobby farming. There's a cute little cabin tucked in the woods for the grandkids. With a metal roof, efficient systems, and thoughtful updates, this property blends rural charm with practical modern comfort. Conveniently located within easy driving distance of Woodstock, Quechee, DHMC, and Dartmouth College. Occupancy given in early January 2026. See
MLS Property & Listing Details & 60 images.
|
|
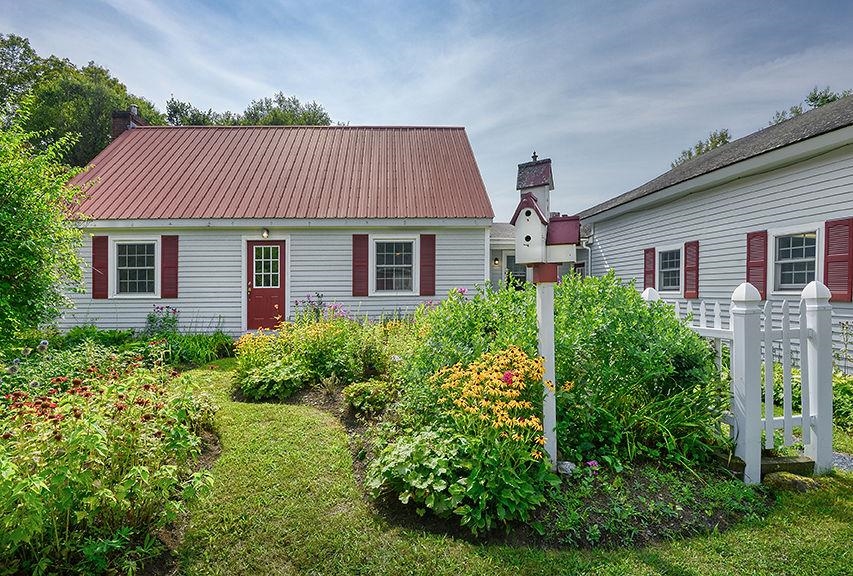
|
|
$489,900 | $180 per sq.ft.
Price Change! reduced by $10,000 down 2% on September 6th 2025
39 Weston Heights Road
3 Beds | 2 Baths | Total Sq. Ft. 2724 | Acres: 2.33
Discover the magic of Vermont living where scenic views, vibrant gardens, and versatile spaces come together just minutes from the heart of Saxtons River. This 3-bedroom, 2-bath Cape is perfectly sited on 2.33 acres, offering both privacy and convenience with a setting that feels worlds away yet keeps you close to village life. From the moment you arrive, you'll be captivated by the lush, landscaped gardens, wisteria draping in the breeze, roses in bloom, cheerful black-eyed Susans, and the occasional flash of bluebirds among the flowers. The home's inviting layout offers warm, light-filled living spaces designed for comfort and connection. Large bfast nook that flows into the kitchen, formal dining room, large living area with a woodstove. 3 bedrooms upstairs with a 3/4 bath. Large dry basement and a fully heated and insulated attached workshop provides incredible flexibility, perfect for a home studio, woodworking space, or transform it into a stylish guest suite or in-law apartment. The detached 1-car garage adds convenience and extra storage for tools, outdoor gear, or seasonal items. Imagine enjoying your morning coffee on the deck while gazing over rolling hills, hosting friends in your garden, or unwinding at the end of the day as the sun sets over the Vermont countryside. With its blend of charm, practicality, and potential, this property is more than just a home, it's a lifestyle. Close to I-91, shopping, outdoor rec, and so much more! See
MLS Property & Listing Details & 39 images.
|
|
Under Contract

|
|
$495,000 | $334 per sq.ft.
Price Change! reduced by $54,000 down 11% on July 31st 2025
586 Ski Tow Road
3 Beds | 2 Baths | Total Sq. Ft. 1480 | Acres: 1.53
Adorable & Turn-key 3 bedroom, 2 bath home on landscaped 1.53 acres corner lot in the heart of Ascutney Mt Resort! Many upgrades including Bosch High Efficiency Propane Boiler, Mitsubishi heat pump/AC, Rinnai on demand hot water heater, new well tank & centrifuge filtration system, new fireplace & chimney with Woodstock soapstone woodstove flanked by custom cabinets on each side. Decks, extensive perennial gardens, pond, vegetable garden area & fruit trees. Outbuildings for various storage needs. Automatic/timed lighting on granite posts line the driveway. Be part of the action at Ascutney Outdoors; walk to hiking & mountain biking, skiing & tubing just outside your door! All appliances except portable a/c units & 2 freezers, will convey with sale. See
MLS Property & Listing Details & 30 images.
|
|
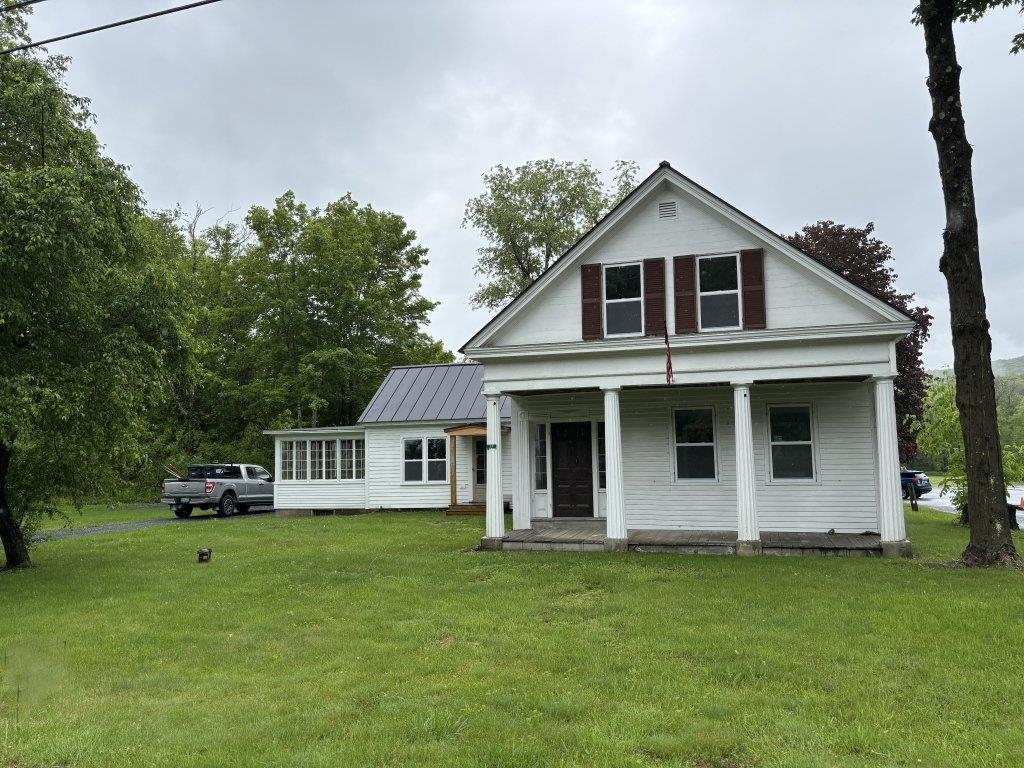
|
|
$495,000 | $230 per sq.ft.
Price Change! reduced by $30,000 down 6% on September 16th 2025
17 Route 12
3 Beds | 3 Baths | Total Sq. Ft. 2152 | Acres: 0.75
Classic 1850 home re-furbished top to bottom for modern amenities with antique charm. New roof, windows, kitchen, bathrooms, floors, electrical, plumbing, and heating throughout. First floor master bedroom and bathroom with large walk in closet. Three season porch overlooking big flat yard located right in downtown Hartland. See
MLS Property & Listing Details & 33 images.
|
|

|
|
$499,000 | $374 per sq.ft.
216 Quechee Hartland Road
3 Beds | 2 Baths | Total Sq. Ft. 1334 | Acres: 0.3
Rare New Construction in Quechee, VT - No HOA Fees! The open-concept floor plan features 3 bedrooms and 2 full baths, seamlessly connecting the kitchen, dining area, and living room. The primary suite includes a private full bath and a spacious walk-in closet. Additional highlights include a covered front porch, a generous back deck and an oversized 1-car garage with direct entry into the mudroom. Public water and sewer. An energy efficient, NEW home located within close proximity to I-89, Lebanon, Hanover and Woodstock. See
MLS Property & Listing Details & 21 images.
|
|
Under Contract

|
|
$499,000 | $283 per sq.ft.
200 Butternut Road
3 Beds | 3 Baths | Total Sq. Ft. 1764 | Acres: 0.14
Tucked into one of Hartford's most desirable neighborhoods, this thoughtfully maintained colonial offers space, comfort, and effortless indoor-outdoor living just minutes from the heart of the Upper Valley. Step inside to a bright, open layout where the kitchen, dining, and living areas flow seamlessly together -- ideal for hosting friends, gathering for meals, or simply enjoying everyday moments. Just off the dining area, a large back deck extends your living space outdoors -- perfect for entertaining, grilling, or relaxing after a long day. Upstairs, you'll find three comfortable bedrooms and two full baths, including a generous primary suite featuring dual walk-in closets and a dual vanity bathroom -- designed for both privacy and convenience. A second-floor laundry area adds everyday ease, while the full, unfinished basement offers great potential for future living space, storage, or hobbies. An attached two-car garage and paved driveway provide year-round ease. Located just minutes from downtown White River Junction -- home to award-winning restaurants, arts and entertainment, and outdoor recreation -- and with quick access to I-91, DHMC, Dartmouth, and all the Upper Valley has to offer, this home combines comfort, community, and convenience in a location you'll love.Visit the property website for a guided video tour, 3D walkthrough, detailed floor plans, and all the important documents you need to explore this home in depth. Measurements are approximate. See
MLS Property & Listing Details & 49 images.
|
|
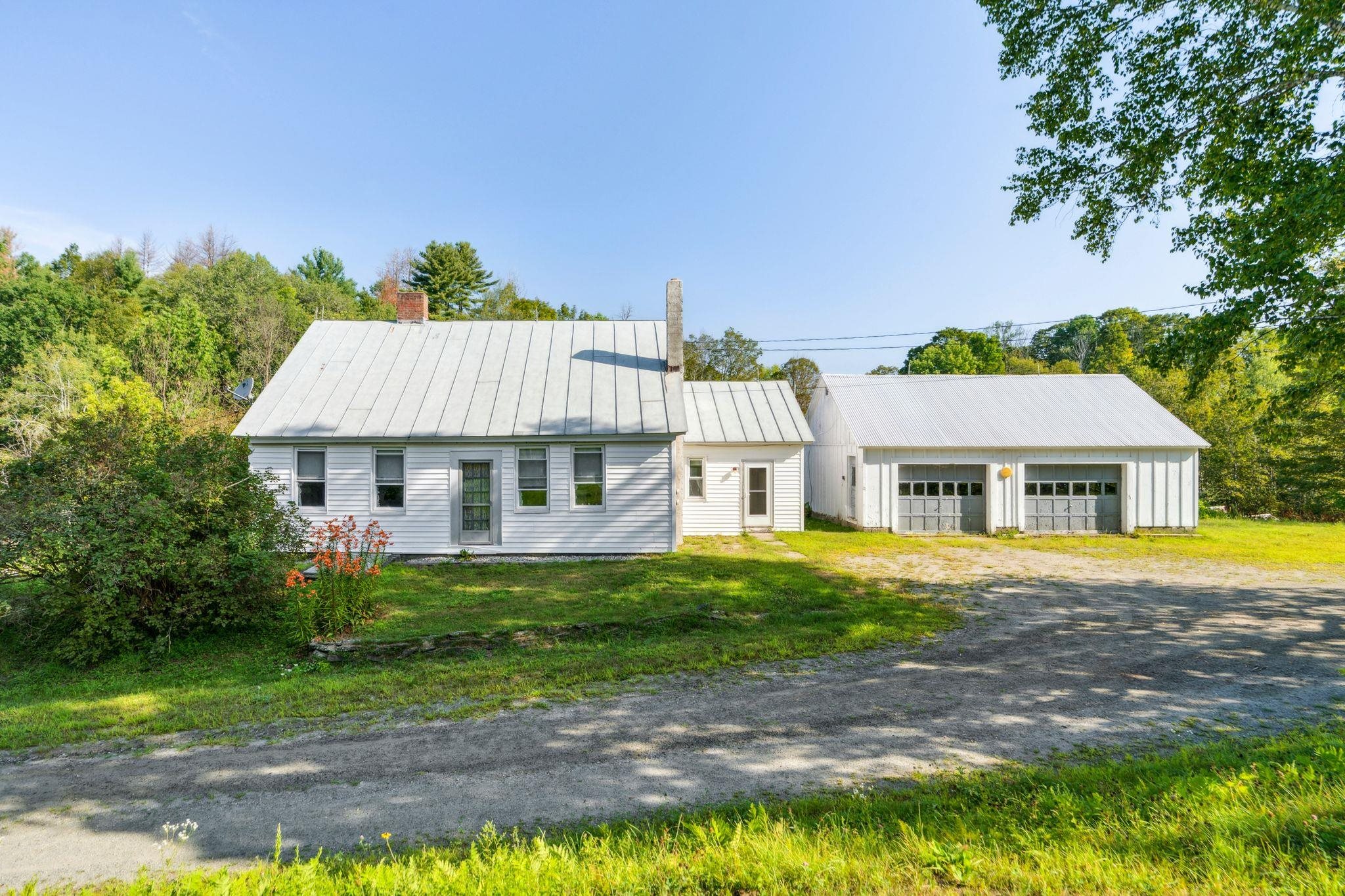
|
|
$499,900 | $273 per sq.ft.
3738 Brownsville Hartland Road
3 Beds | 1 Baths | Total Sq. Ft. 1832 | Acres: 21.72
Welcome to this 3-bedroom, 1-bath farmhouse in the heart of West Windsor, VT! Inside, you'll find a warm and inviting open-concept layout featuring a main floor bedroom, and mudroom. Perfect for gatherings or quiet evenings. Beyond the farmhouse, the property includes a wonderful collection of outbuildings--a classic barn, a 2-car garage, a workshop with a woodstove, and even a sugarhouse--making it ideal for hobbies, homesteading, or simply enjoying the Vermont lifestyle. There is over 18 acres of wide open field, ready for your animals, and you can even have ample hay for feed. With plenty of space indoors and out, this property offers both charm and practicality in a beautiful rural setting. Open House Saturday August 23rd 10-12noon See
MLS Property & Listing Details & 36 images.
|
|

|
|
$515,000 | $230 per sq.ft.
Price Change! reduced by $9,000 down 2% on August 25th 2025
141 North Runway Road
4 Beds | 3 Baths | Total Sq. Ft. 2238 | Acres: 3
Welcome to this beautifully maintained expanded Cape, perfectly positioned to capture stunning views of the Hartness runway--an aviation enthusiast's dream! Tucked away on a quiet dead-end road, the property offers just the right balance of privacy and convenience, located only 10 minutes from major grocery stores, entertainment, and other everyday essentials. The main level features a spacious open-concept living and dining area, a lovely primary suite with a walk-in closet and a bath complete with a walk-in shower, a fully equipped kitchen, laundry room, formal entryway, and a large office with a private entrance--ideal for working from home or welcoming guests. Upstairs, you'll find three additional bedrooms and a finished bonus room ready for your creative touch. The oversized heated two-car garage is attached for year-round comfort, and a stone patio off the expansive rear deck is perfect for outdoor entertaining. The level lot is beautifully landscaped and includes a charming woodshed and a peaceful stream, creating a truly delightful country setting. See
MLS Property & Listing Details & 30 images.
|
|
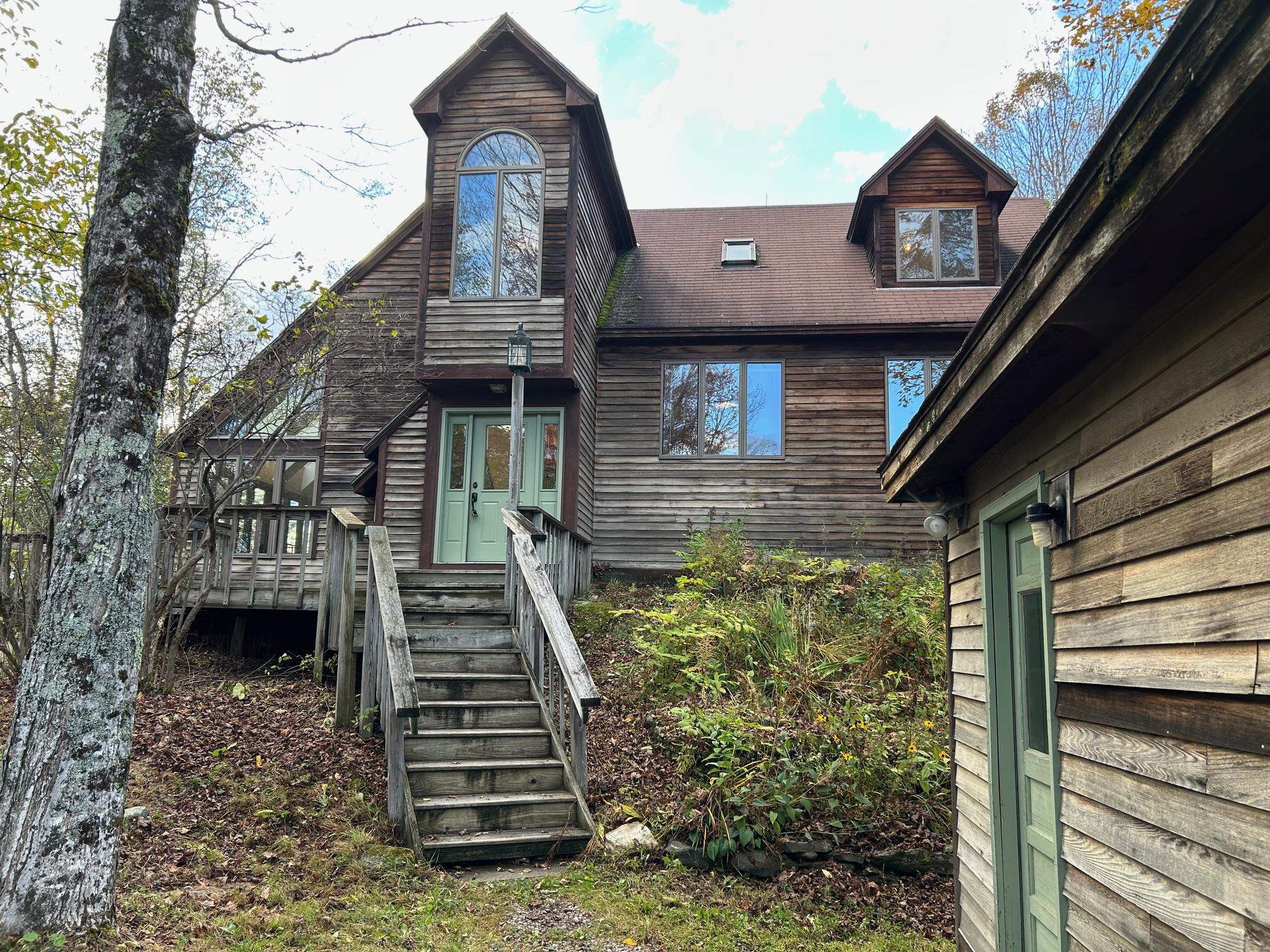
|
|
$520,000 | $218 per sq.ft.
New Listing!
77 Winding Road
4 Beds | 2 Baths | Total Sq. Ft. 2380 | Acres: 12.2
Light and thoughtful architect designed home on a lovely 12 acre hilltop. Set in a magical landscape of exposed ledge, old stone walls & established perennial gardens. Stunning views of both Mt Ascutney and Little Ascutney. Spacious and airy, large windows and south-facing skylights provide passive solar warmth throughout the 4 bedroom home. Open layout is clean and efficient with cathedral ceilings & custom touches. The galley-style kitchen has smart, functional design. Dining/Family room and sunken living room. Large primary bedroom with ensuite bath, laundry, and deck. A perfect spot for anyone who enjoys the outdoors. Direct access to recreational trails. Close to Ascutney Outdoors, WW Town Forest & the Brownsville Butcher & Pantry. A peaceful homestead in a truly special corner of Vermont. Listing price adjusted to reflect older roof, decks & skylights. All still serviceable. See
MLS Property & Listing Details & 37 images.
|
|
Under Contract
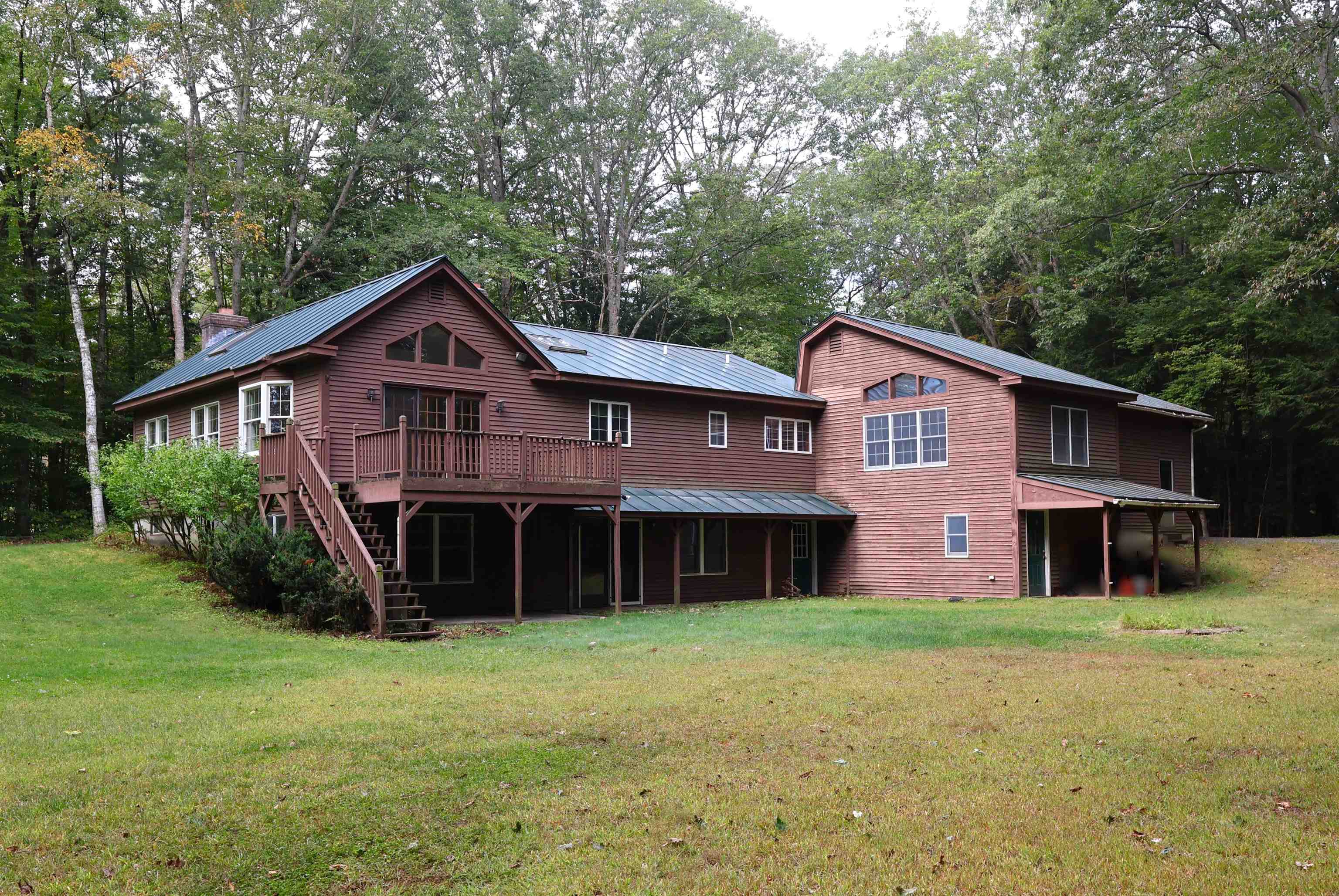
|
|
$524,900 | $175 per sq.ft.
41 Woodlawn Drive
2 Beds | 3 Baths | Total Sq. Ft. 3000 | Acres: 3.93
Wonderful New England ranch style home situated on 3.93+/- acres. This 2 bedroom / possible 4 bedroom, 3 bath home radiates warmth and hospitality throughout and could be perfect for buyers looking for single level living. Step through the front door into a tastefully updated mudroom entry and 19' x 14' bonus room / guest room / den. A very generously sized, upscale living room / dining room combo featuring handsome hardwood floors, cathedral ceilings, wood fire place and skylights allowing for lots of natural light . A spacious kitchen with cherry cabinets and a cozy woodstove for those cold winter days. A primary bedroom suite with full size shower, guest bedroom / office, laundry and more is all on one level to allow for easy living for years to come! Downstairs you'll find additional finished space for an in-law suite, game room, media center or posssibly a rental unit. Outside enjoy a mostly level lawn area, tasteful landscaping, natural shade, large back yard and deck for family cookouts, entertaining friends or just to sit back, relax and watch the birds and wildlife. Conveniently located just minutes to I89 & I91, Route 4 east and west, Dartmouth Hitchcock Medical Center, Dartmouth College, V.A. Hospital, downtown White River Junction Arts and Theatre district, restaurants, shopping and all that the Upper Valley has to offer. This property has way more than meets eye and is a perfect opportunity to own a quality home in Hartford! "OPEN HOUSE" Sat. 9/13 from 11-1pm. See
MLS Property & Listing Details & 60 images.
|
|
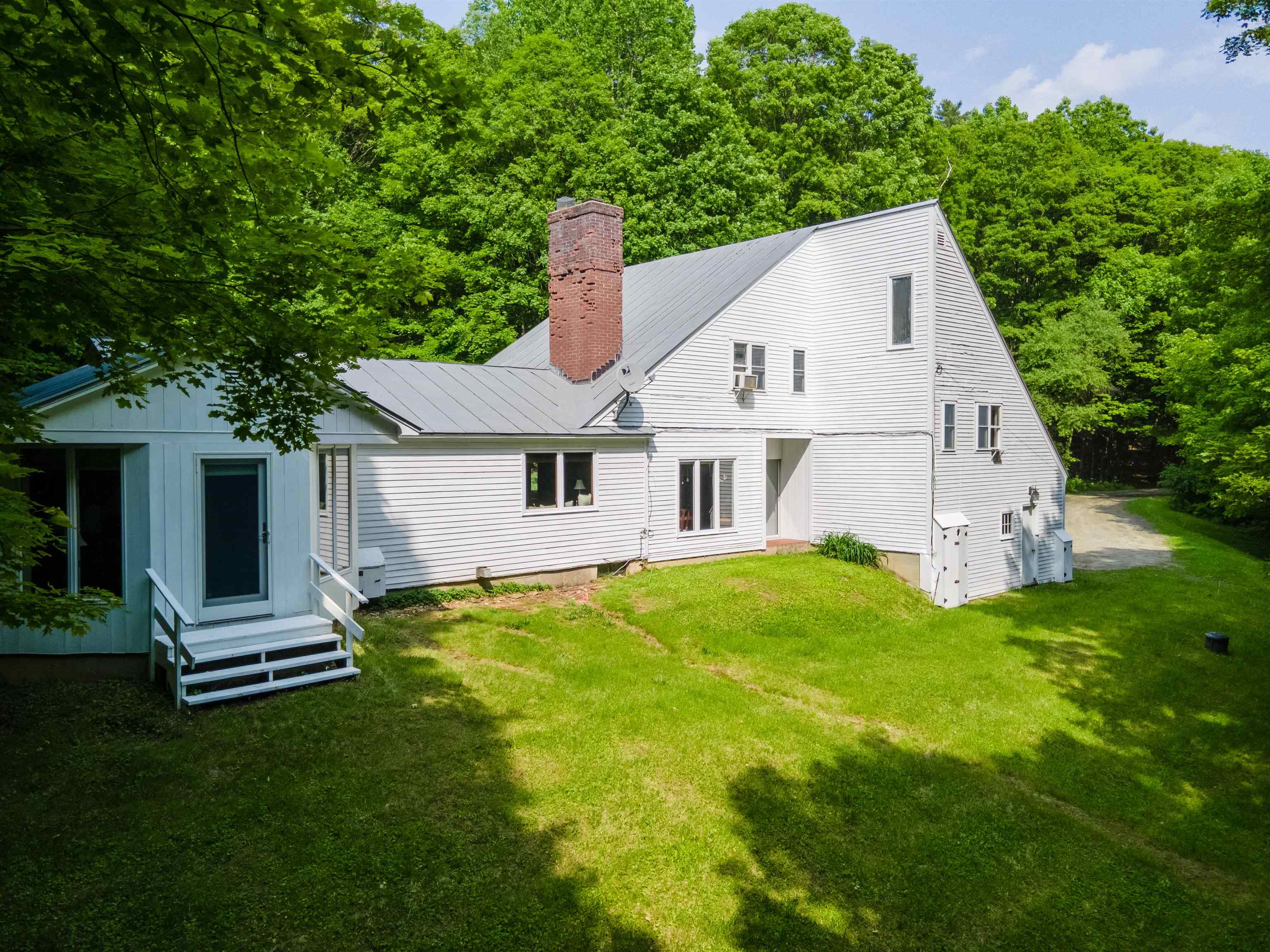
|
|
$529,000 | $290 per sq.ft.
Price Change! reduced by $71,000 down 13% on September 23rd 2025
789 Hammond Hill Road
3 Beds | 3 Baths | Total Sq. Ft. 1826 | Acres: 5.52
"The Hideaway House". . . An Oasis of Tranquility. Nestled away in a bowl of woods & set back over 200 feet from the road, this 3-bedroom, 3-full-bath home with attached 2-car garage & extremely high-speed fiber optic Internet offers sanctuary-like privacy situated on 5.52 hillside acres in fashionable West Windsor, VT. This welcoming residence is secluded serenity at its best & is located in such an ultra-quiet setting that you'll feel you're living on your own private carriage road. Ceramic-tiled floor kitchen & adjoining dining area has a handsome raised-hearth fireplace that adds warmth & ambiance to your meals. The tasteful living room has an inviting fireplace & fir flooring. The 1st-floor primary bedroom can be used as a sunny den & has a French door to the back lawn. Upstairs is a large alternative primary bedroom with cathedral ceilings, a cozy fireplace, & oak flooring. The 3rd bedroom has a cathedral ceiling & 18' x 5' storage loft. Each of the 3 bedrooms has a full-sized en-suite bathroom & double closet. "The Hideaway House" is a serene wooded retreat that combines peaceful privacy with proximity to multiple conveniences. Located in a quintessential Vermont community, this property is just minutes from I-91, horse country, & Mt. Ascutney's hiking, mountain biking, & skiing. Enjoy nearby Hanover, NH's restaurants, shops, & Dartmouth College events; easy access to Dartmouth Medical Center; the charming village of Woodstock; & famed Killington & Okemo ski mountains. See
MLS Property & Listing Details & 28 images.
|
|
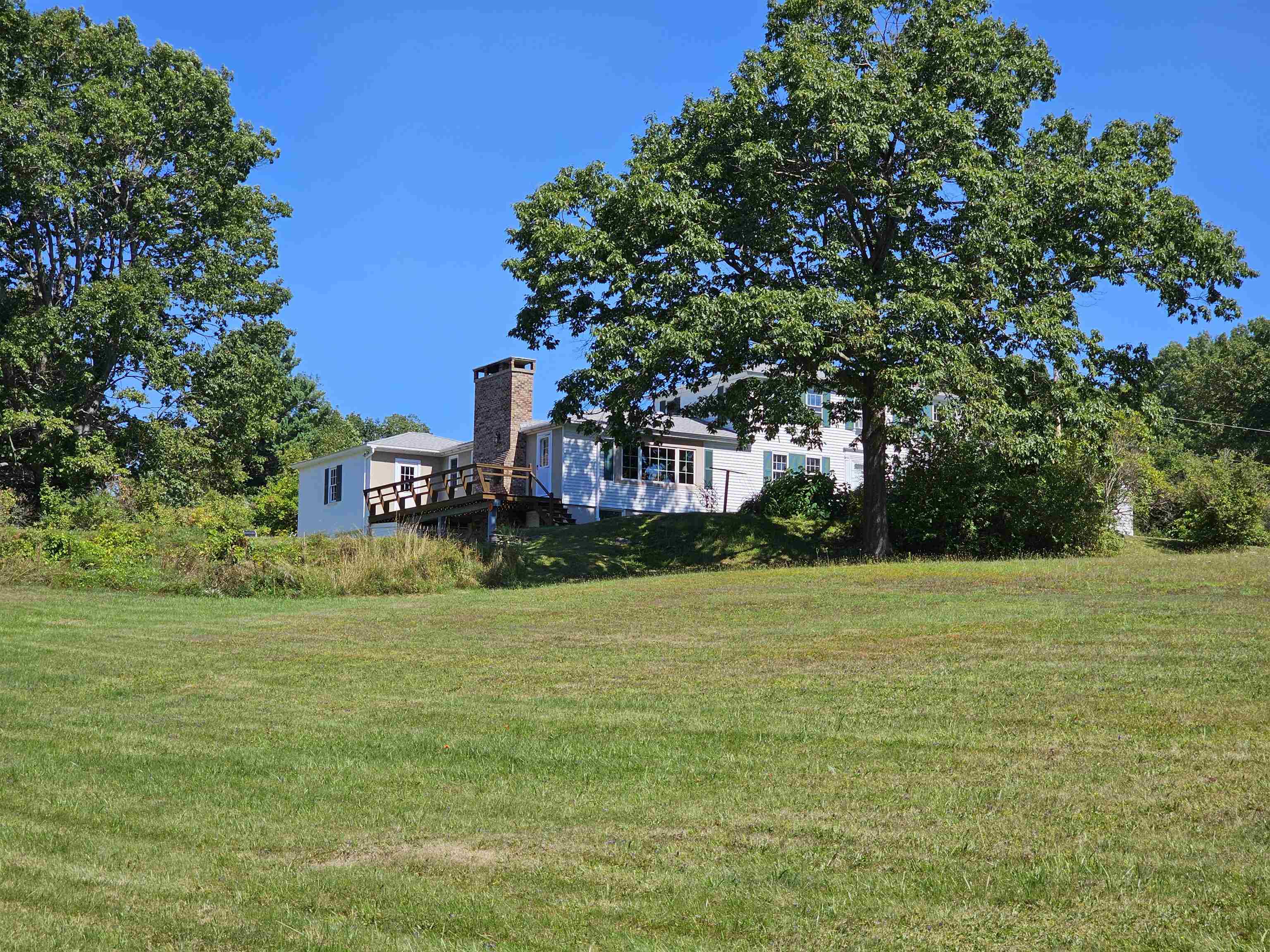
|
|
$535,000 | $187 per sq.ft.
1016 Cherry Hill
4 Beds | 4 Baths | Total Sq. Ft. 2865 | Acres: 7.7
Enjoy the best of both worlds with this special property: that top of the world feeling yet only 3 minutes to town! Perched on 7.7 acres over open meadows and mountain views, this spacious Colonial offers exceptional interior and exterior living space, ideal for comfort, flexibility, and entertaining. At one end of the home, a bright and open kitchen/living/dining area maximizes daily living while taking in the view. Several bright, inviting front rooms serve perfectly as formal dining or office, and second living room. With bedrooms and bathrooms spread across all three floors, this home adapts easily to your lifestyle needs. A standout feature is the first-floor suite--accessible via its own private entry under the covered porch--featuring a large room (or two), full bath, and potential as a guest retreat, primary suite, home office, or income-producing space. Additional highlights include beautiful wood flooring throughout with two fireplaces for added charm and warmth. Mudroom entry from the attached 2 car garage plus a lower-level garage/workshop space. Back deck off living space to take in the vista or enjoy the inground pool. Basement offers generous storage space plus more workshop space. A whole house generator and newer roof offer peace of mind. This property is move-in ready with opportunity to add your personal touches--this is a rare find with location, land, and lifestyle all in one! See
MLS Property & Listing Details & 60 images. Includes a Virtual Tour
|
|
![SPRINGFIELD NH Home for sale $$537,000 | $259 per sq.ft.]()
|
|
$537,000 | $259 per sq.ft.
New Listing!
1569 George Hill Road
3 Beds | 3 Baths | Total Sq. Ft. 2071 | Acres: 5.03
Charming Antique Cape circa 1800 situated on five private and beautiful acres. The main level features hand hewn ceiling beams, an open concept including the kitchen, living room with wood stove, and dining area. In addition there is a family room, office, full bath, guest bedroom, and laundry area. Upstairs is the primary bedroom with bath, another bedroom, a half-bath and a studio or fourth bedroom. The full-height basement connects to the oversized two-car garage. There is attractive landscaping with stonewalls and a mature orchard that has a variety of apple trees, pear, plum, cherry, peach plus wild blackberry, black raspberry and high bush blue berry. The home has had many upgrades and updating including the foundation, windows, electrical, portable generator, plumbing, insulation, and roofing. Included wood stove and decorative stove in DR. This house blends the best of both historic charm and modern comfort and efficiency. Showings begin at the open house, Saturday, October 4th, 10 - noon. See
MLS Property & Listing Details & 33 images.
|
|
Under Contract

|
|
$539,000 | $366 per sq.ft.
699 Baker Turn
3 Beds | 2 Baths | Total Sq. Ft. 1474 | Acres: 0.8
Classic New England architecture and thoughtfully integrated with modern systems and conveniences, this distinguished home stands out in Vermont's premier four-season resort community--Quechee Lakes. Located just minutes from the Quechee Club, Dartmouth College, Woodstock VT, and the amenities of downtown White River Junction, this home offers timeless design in a setting of enduring appeal. Inside, discover gracious, well-appointed spaces with a cozy woodstove and a stunning south-facing window wall. The open concept includes a beautifully appointed eat-in kitchen with granite counters, stainless appliances, and a sunny sitting nook. The kitchen opens onto outdoor living and entertaining spaces including a new Trex deck offering beauty and zero maintenance, as well as a new hot tub. There is a ground floor primary bedroom, 2 additional top floor bedrooms, and well appointed baths. This property has undergone extensive upgrades offering a high level of fit and finish designed to maximize comfort, efficiency, and sustainability, including: High-efficiency Mitsubishi heat-pump systems, new architectural shingle roof, new Pella windows, a Tesla home battery system for instant, whole-home backup power, and a 200 AMP Tesla car charger -- all part of Vermont living at its finest. See
MLS Property & Listing Details & 43 images.
|
|
Under Contract

|
|
$549,000 | $129 per sq.ft.
Price Change! reduced by $146,000 down 27% on August 4th 2025
37 Breezy Hill Road
5 Beds | 5 Baths | Total Sq. Ft. 4244 | Acres: 10.3
New Price for this beautifully crafted home. Originally built in 1940, it has enjoyed new additions to the original house, with renovations in 1988 and a new kitchen in 2018. The welcoming foyer, with its beautiful stonework leads to a gracious living room with beautiful built-ins, and a propane fireplace to keep you warm. The wet bar makes for convenient hosting as this home is a delight for entertaining. The family room boasts a stone, wood burning fireplace to create a toasty venue for game day. The generous sized kitchen is ideal for preparing family dinners, entertaining or enjoying a coffee at the island. The dining room is bright and roomy for family dinners or hosting parties. There is room for the little ones in the playroom while you work in the office. The primary bedroom suite with a walk-in closet, an exercise room, a full bath as well as a convenient, near-by laundry room. The additional 3 bedrooms, one of which has a private bath, with 2 more bathrooms to serve 2 additional bedrooms, making hosting company a breeze. This home features so many beautiful built-ins, striking hardwood floors, as well as slate and tile. During the warm summer days enjoy the outdoors on the patio, adjacent to the in-ground pool and let the kids swim and splash. With a convenient pool house, with bathroom, and small kitchenette. Plenty of room for all the pool supplies and toys. With 10 acres, 2-car garage and carport this property is a must see. Call today. Don't miss this one See
MLS Property & Listing Details & 59 images.
|
|
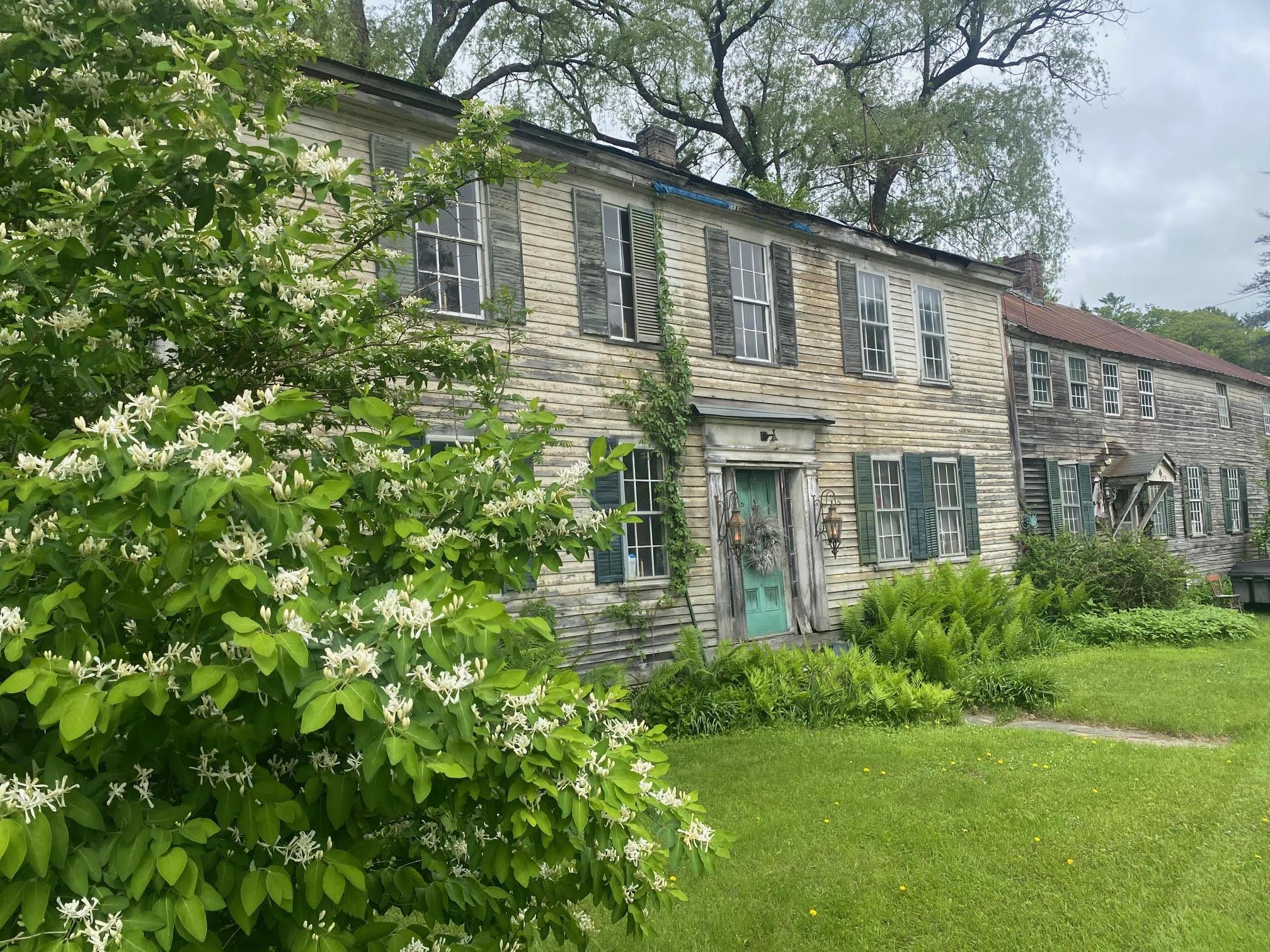
|
|
$549,000 | $157 per sq.ft.
1254 US Route 5
8 Beds | 1 Baths | Total Sq. Ft. 3500 | Acres: 39.1
Welcome to the former Danforth Inn! Take a trip back in time to 1780 as you look at this extremely original old building that was built in Weathersfield Bow in 1780 by Gideon Lyman. In 1789 Joseph Danforth moved to the Bow and he leased and then bought the Inn, changing the name to the Danforth Inn. This property will need some love, but it has never been spoiled in its originality, and it's just waiting for someone to bring it back to its former glory days! And the barns? They are beautiful! The really nice full basement under the large barn has very pretty and straight stone foundation and the cow stanchions are still in place! The backyard is private with lots of space for family fun. The 39 acres goes way back up behind the house with an old town road (unmaintained and unused) bordering the property line for easy access. Great for riding horses or for any other outdoor recreation you desire! The "Danforth Inn" would make a beautiful country bed and breakfast, a produce or farm stand, or whatever your dreams might be. Or make it a fabulous home where you can feel like you are reliving the past of 200 plus years ago! This is a rare opportunity for you to own a genuine piece of Vermont history! See
MLS Property & Listing Details & 58 images.
|
|
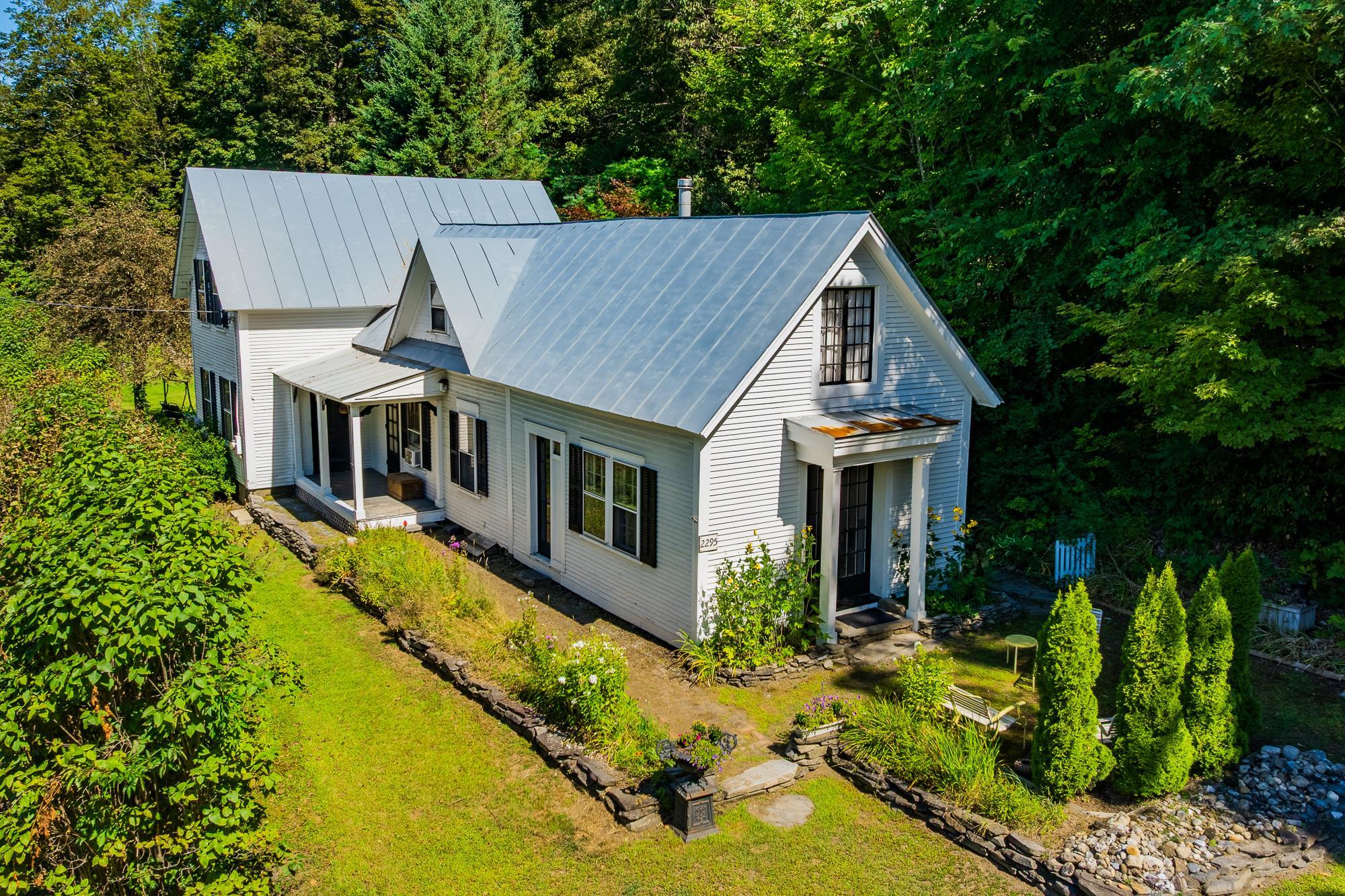
|
|
$550,000 | $313 per sq.ft.
Price Change! reduced by $100,000 down 18% on September 10th 2025
2295 Quechee Main Street
3 Beds | 2 Baths | Total Sq. Ft. 1755 | Acres: 1.02
Charming New Englander in the Heart of Quechee! Owned by the same family for more than 30 years, this classic New Englander is set on a spacious double lot in Quechee's Historic Mill District. The home offers practical living spaces inside, while outside you'll find ample room for gardening, play, or simply relaxing by the shade trees and small water feature. Being sold "As Is," this is a wonderful opportunity to own a piece of Quechee's history in a truly desirable location. Agent related to Sellers. This is a non-QLLA property, giving new owners the flexibility of no HOA while still being just moments from all that Quechee has to offer--the Ottauquechee River, Lake Pinneo, Quechee Green, Simon Pearce, and the Quechee Club amenities. See
MLS Property & Listing Details & 58 images.
|
|
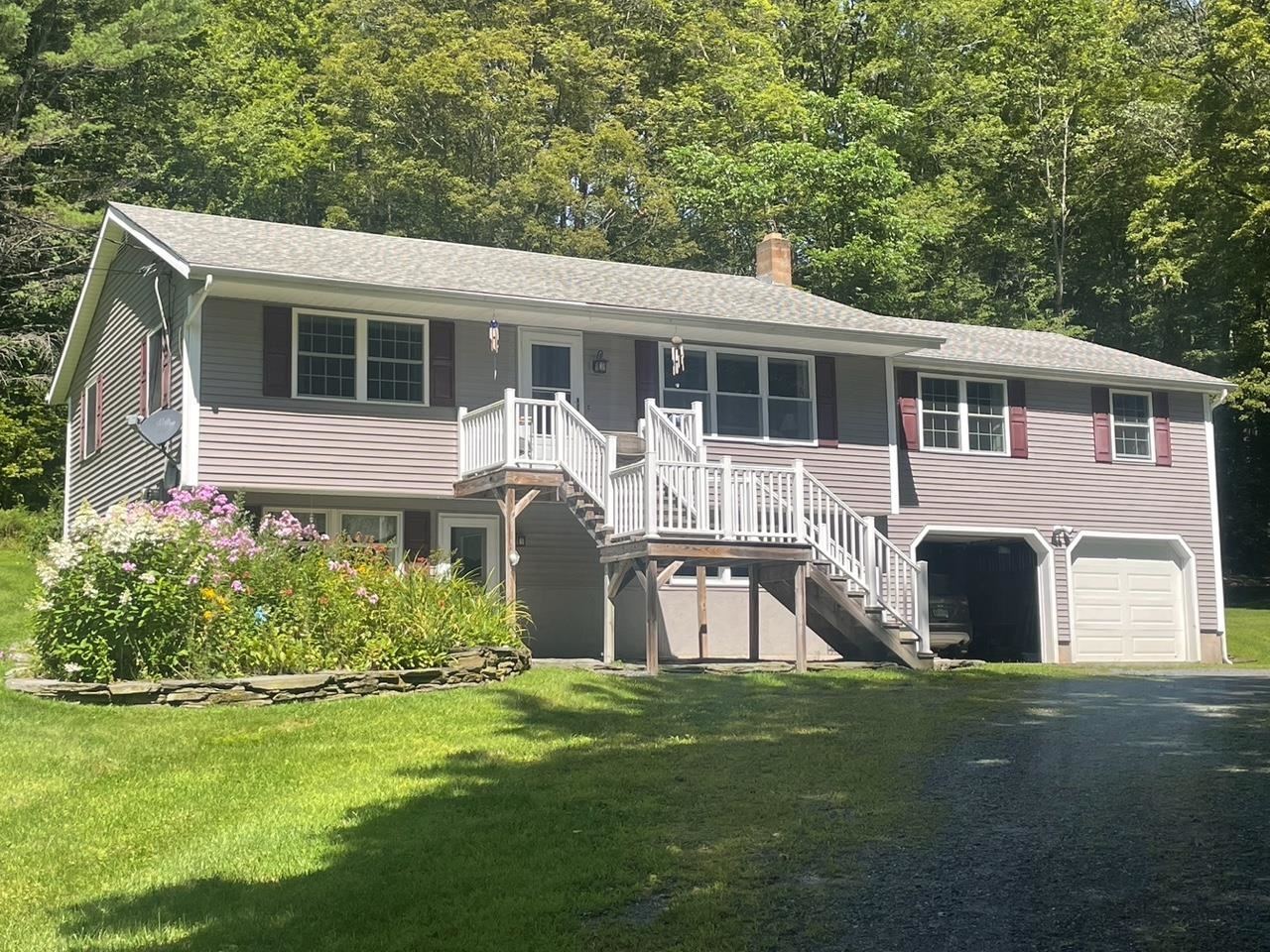
|
|
$565,000 | $220 per sq.ft.
Price Change! reduced by $20,000 down 4% on September 29th 2025
561 Neal Road
3 Beds | 3 Baths | Total Sq. Ft. 2568 | Acres: 2.1
Beautifully maintained raised ranch set on a private, landscaped 2-acre lot just minutes from the VA hospital and in-town amenities. This home has been thoughtfully updated in 2017 with a new roof, siding, kitchen, baths, fresh paint and more -offering peace of mind and move-in readiness. The light filled interior features stylish finishes and modern comfort, while the outdoor spaces provide plenty of room to relax, garden or simply enjoy the quiet surroundings from your lovely deck. A rare blend of convenience and privacy, this property is a must see! See
MLS Property & Listing Details & 28 images.
|
|
Under Contract

|
|
$575,000 | $668 per sq.ft.
7A Brownsville Road
1 Beds | 1 Baths | Total Sq. Ft. 861 | Acres: 0.26
In a charming setting overlooking the Lull Brook, this house is the perfect home or retreat for one or two people. A large room for living/dining/kitchen and a loft bedroom up a flight of stairs. Full bath on the first level. Incredibly pretty woodwork and outstanding views. This house has MAGIC! Has been used both as a primary residence and a very successful Air B and B. Property will be sold with 7 Brownsville Rd, a 3 unit building beside it, for a total asking price of $575,000. See MLS # 5025464 See
MLS Property & Listing Details & 42 images.
|
|
Under Contract

|
|
$575,000 | $346 per sq.ft.
7 Brownsville Road
3 Beds | 3 Baths | Total Sq. Ft. 1664 | Acres: 0.13
This 3 family building in the pretty village of Hartland 4 Corners provides the owner options: live in one unit and rent out the other two, or buy the house behind it at 7A Brownsville Road and rent out all three. Each apartment has one bedroom and one bathroom. The building is in good condition and is presently fully rented. Property will be sold with 7A, a successful B and B, for $575,000. See MLS # 5025461 See
MLS Property & Listing Details & 46 images.
|
|

|
|
$575,000 | $396 per sq.ft.
Price Change! reduced by $60,000 down 10% on August 7th 2025
3361 County Road
3 Beds | 3 Baths | Total Sq. Ft. 1452 | Acres: 10.18
Enjoy privacy and lovely views from this well executed contemporary home overlooking copious gardens and mature plantings to a spectacular pond with an arched footbridge (spotlights highlight the bridge after dark) to access your own little island. Beautiful updates throughout the home include new maintenance-free manufactured cedar-tone shingles on the entire house and workshop shed. The kitchen features custom oak cabinetry, granite counters and updated appliances. The living room has sweeping cathedral ceilings, hardwood walls, oversized windows, and a wood burning fireplace. There is a primary Bedroom ensuite, and a guest powder room off of the foyer mudroom complete with slate floors. Step out to a private iron balcony with Trex decking and spiral stairway accessing a stone terrace below complete with fire pit, water feature and screened gazebo. Upper level has a spacious loft area, and a second bedroom. The walk out lower level includes a third bedroom, studio/rec room (could accommodate overflow guests) and laundry, plus a wine or root cellar. Oversized two car garage with plenty of storage above. Located just minutes from I 91. Easy access to Upper Valley, DHMC, Woodstock, skiing and all recreation. See
MLS Property & Listing Details & 39 images.
|
|
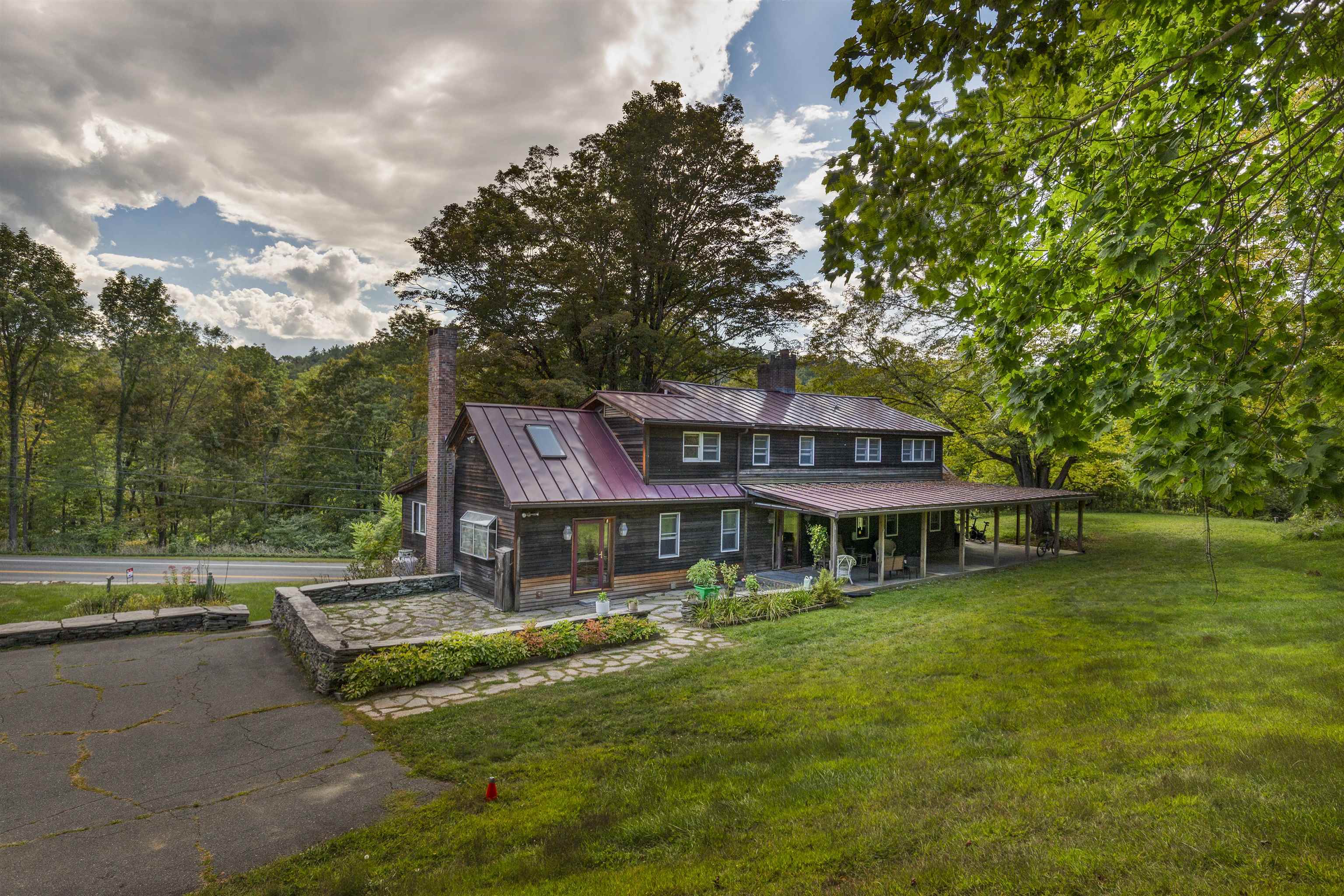
|
|
$585,000 | $149 per sq.ft.
46 Runnals Road
4 Beds | 4 Baths | Total Sq. Ft. 3934 | Acres: 1
Step into timeless character and modern comfort in this unique 4-bedroom, 4-bathroom home. A thoughtful 1984 expansion preserved the original home's historic core featuring a rare early American beehive oven and three-hearth fireplace, while adding over 3,200 sq. ft. of spacious living and a 1,000 sq. ft. in-law apartment. There's room for everyone here. The sun-drenched kitchen and dining area offer vaulted ceilings with skylights, wood cabinetry, a double oven, separate stovetop, and a VT Castings woodstove, perfect for family dinners, gatherings with friends, or simply enjoying seasonal views of the White River. On the main level, you'll find a welcoming living room, a shelf-lined study, and a multi-purpose back room, each anchored by a lined fireplace and warm honey maple floors that flow throughout. Additional features include; 2-year-old standing seam metal roof, 10-year-old septic system, expansive wrap-around porch and two stone patios, and one open acre, perfect for outdoor games, bonfires, or just letting the kids run free This home is a rare blend of historic charm and modern convenience, with flexible space for multigenerational living, remote work, and year-round entertaining. A true Vermont gem! See
MLS Property & Listing Details & 37 images.
|
|
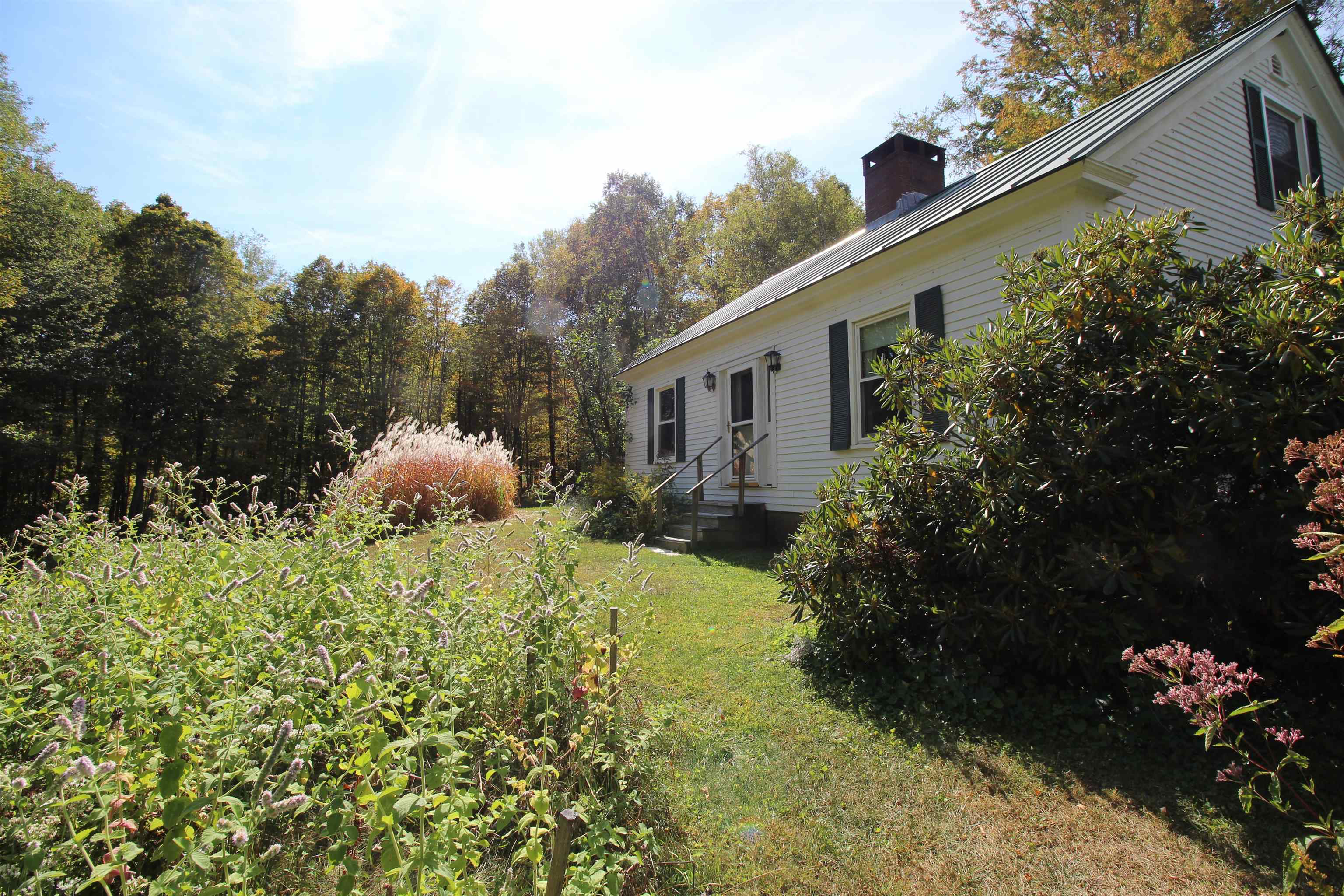
|
|
$605,000 | $226 per sq.ft.
Price Change! reduced by $20,000 down 3% on September 30th 2025
1643 Hammond Hill Road
3 Beds | 3 Baths | Total Sq. Ft. 2680 | Acres: 8.1
Welcome to your private 8-acre retreat in West Windsor, where craftsmanship, comfort, and self-sufficiency meet everyday adventure. Explore wooded trails, swim in the peaceful pond, or sip coffee on the sunny porch. Evenings glow around the fire pit, while a sturdy treehouse sparks play and gardens of flowers bloom through the seasons. Stone stairways, wooden benches, and camping spots complete the charm. Grow your own food with fenced gardens, high-yield blueberries, peach trees, and a chicken coop, plus room for goats, sheep, or horses. A reliable artesian well ensures year-round sustainability. Large sheds provide storage, and a finished two-story barn offers endless possibilities - a guesthouse, studio, or workspace. The classic farmhouse, built by a master woodworker, showcases hardwood floors, solid wood doors, built-ins, a sunny kitchen, bright living room with fireplace insert, three bedrooms, two bathrooms (one with jetted tub), new windows, two decks, and metal roofing. A wood-burning furnace integrates with oil for efficient heating, and the attached two-car garage includes a 1-bedroom apartment and large office ideal for working from home.. Just minutes from Mt. Ascutney and 30 minutes to shopping, hospitals, and Upper Valley amenities, this established homestead offers beauty, charm, and possibility, a perfect place to grow, create, or simply find peace in a lovely country retreat. See
MLS Property & Listing Details & 60 images.
|
|
Under Contract
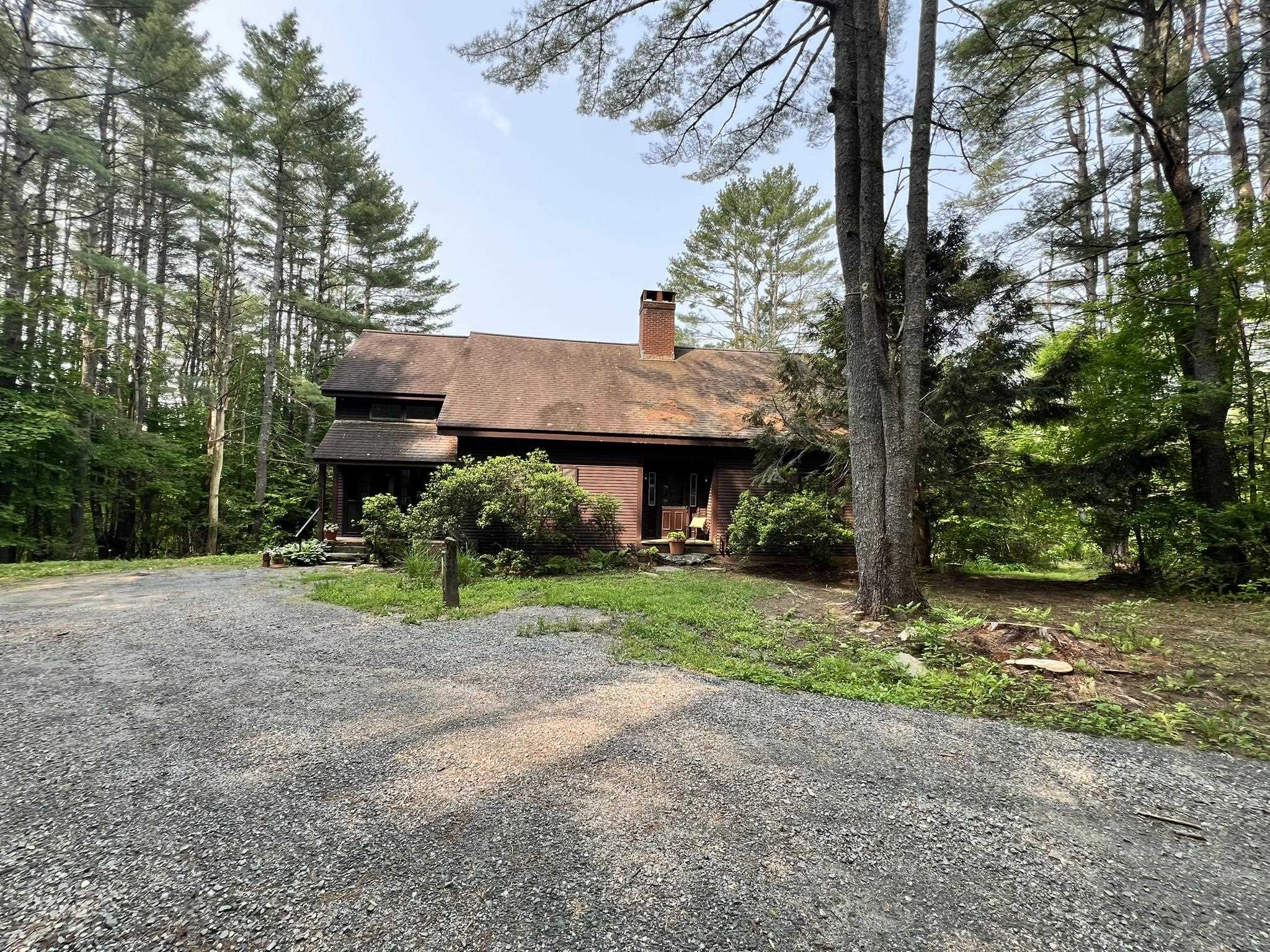
|
|
$629,000 | $216 per sq.ft.
Price Change! reduced by $150,000 down 24% on September 23rd 2025
168 Thorn Apple Lane
4 Beds | 4 Baths | Total Sq. Ft. 2912 | Acres: 3.98
Sweet 4 bedroom / 4 bath home nestled between Hillside and High Pastures Road. Accessed by a private road, you will find this property to be located in a great setting that's quiet and has views of the Woodstock hillside. This home offers nice generous size rooms throughout and a wonderful floor plan. On the main floor, there is a nice size kitchen open to a large living room with a wood burning fireplace, dining room with wood floors, first floor bedroom, full bath and mudroom. In addition to the built-ins that you will find in both the living and dining rooms, they also have glass doors that step out to the deck which overlook the in-ground swimming pool and views of the hillside. On the second floor, there is a large primary bedroom that has its own private bath, walk in closet and wonderful views. Two other bedrooms, one comprised of two rooms, are located on the second floor and share the full bath in the hallway. On the lower level, there is family room with a wood burning stove with sliders to the outside, a workshop that also has a door to the outside, ¾ bath, washer and dryer hookup, lots of storage space and a utility area where the Buderus heating system is located. Step outside and you will find the large two story barn, an in-ground pool and a mixture of wooded and open land great for gardens or an animal or two. Centrally located and easy access to Quechee, Woodstock and the Upper Valley, this a wonderful property with lots of opportunity to make it your own. See
MLS Property & Listing Details & 32 images.
|
|
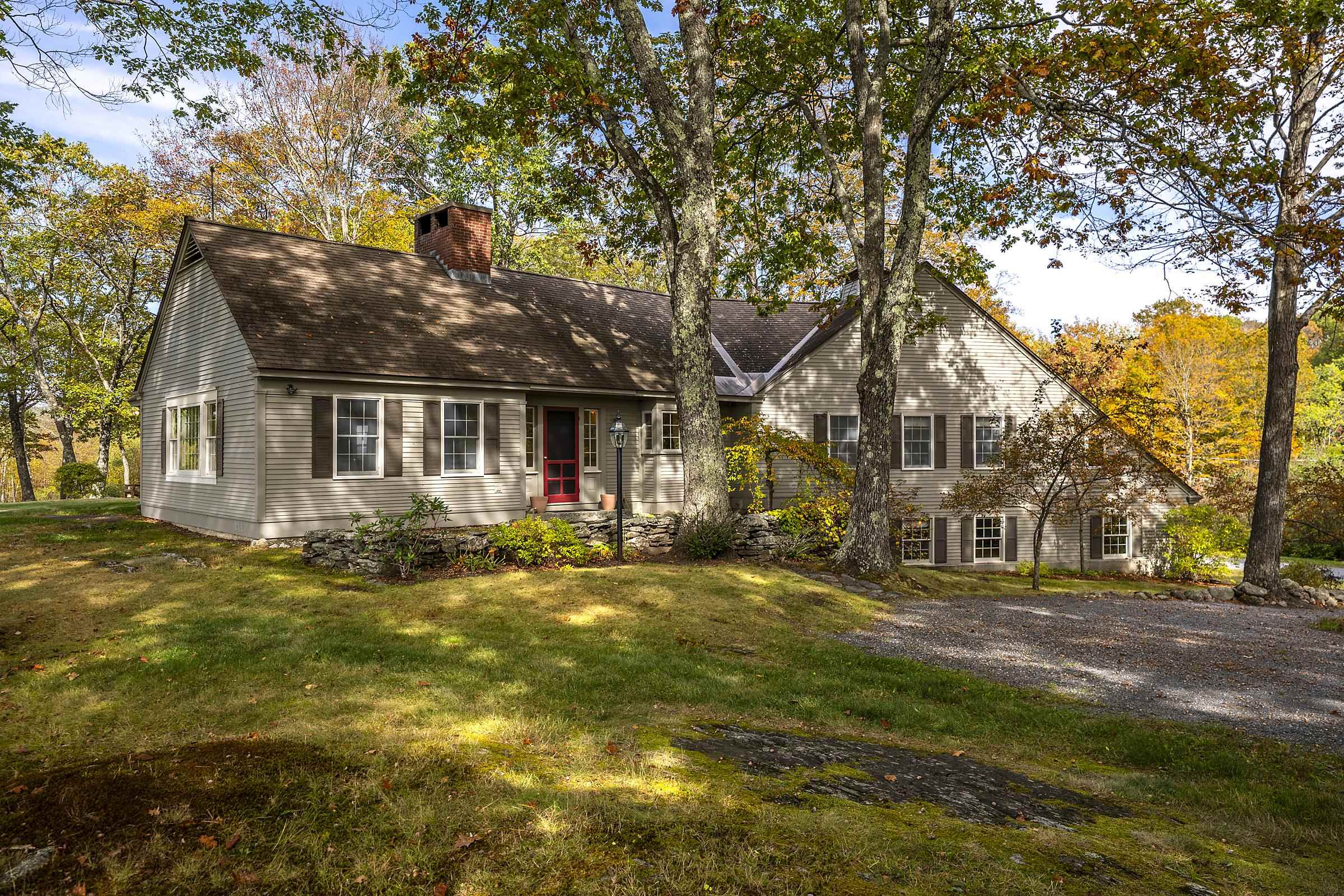
|
|
$649,000 | $241 per sq.ft.
New Listing!
1790 Cherry Hill Road
3 Beds | 3 Baths | Total Sq. Ft. 2690 | Acres: 4.29
This is one of those rare properties where the setting, charm, and character come together in a way that simply cannot be replicated. Lovingly shaped over generations of ownership, the home carries a sense of legacy and warmth that makes it truly special. The property sits on 4.29 acres of land that peers out over a mountain range that gives you breathless sunsets, Mt Ascutney, and Okemo.The grounds are lined with old stone walls, maple trees, a meadow, lilac bushes, and gardens. Step onto the large screened-in porch and take in the mountain panorama. The home itself is cozy yet spacious; the galley kitchen provides granite countertops and a walk-in pantry with laundry.The kitchen sits open to the dining room and a reading nook warmed by a wood stove.The living room is lined with windows that frame the breathtaking views, anchored by a wood-burning fireplace, built-in shelving, and a window bench.This level includes a bedroom, a full bath, and a primary suite with its own bath and a private office off the rear of the bedroom. Stairs will lead you down to a walk-out basement and the attached garage.The basement was remodeled in 2022, offering a family room, updated bath, new laminate floor, a mini-kitchen nook, and a 3rd bedroom. This property is quiet up on a hilltop where the only sounds are those of the wind and the birds, and an occasional car passing by, yet it is less than 5 minutes to town. Okemo Mountain is 30 minutes, and Crown Point Golf Course is just down the road. See
MLS Property & Listing Details & 55 images.
|
|
Under Contract
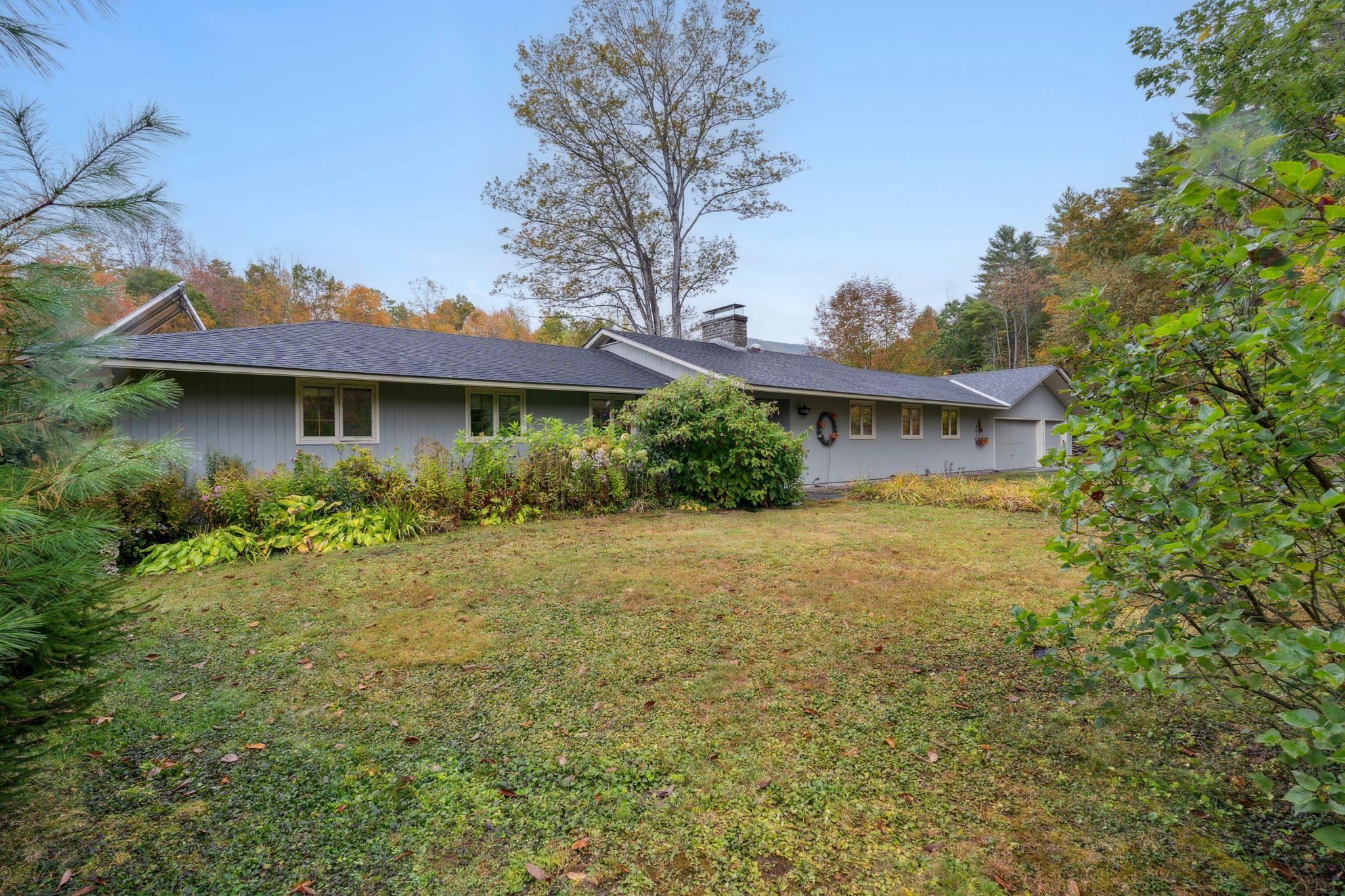
|
|
$649,000 | $309 per sq.ft.
New Listing!
1547 VT Route 131
3 Beds | 3 Baths | Total Sq. Ft. 2100 | Acres: 42
Welcome to Chipmunk Hollow, situated on 40+ acres at the base of beautiful Mount Ascutney. This custom mid-century ranch offers unmatched privacy with meadows, two ponds, fruit trees, mature perennials, and 38 acres of woods, all just a mile from I-91 and minutes from Claremont, Dartmouth Medical Center, and Okemo Mountain. The home features 3 bedrooms, 2.5 baths, and a spacious living room with a fieldstone fireplace and panoramic views, while the open kitchen with breakfast bar flows to the dining area and patio. A sunny family room and bonus office with half bath provide flexible living, and the primary suite includes a walk-in closet and full bath, with two additional bedrooms sharing a large hall bath. Mudroom connects to the attached garage with abundant storage and laundry, and the full 2,100 sq ft dry basement with workshop offers expansion potential. Recent updates include a new roof (2024), heat pumps (2023), and septic (2021). Outside, enjoy a storage barn, vegetable garden, walking trails, stone walls, and high-speed internet with excellent cell service for remote work. This one-of-a-kind property blends natural beauty, modern comforts, and convenience. See
MLS Property & Listing Details & 48 images.
|
|
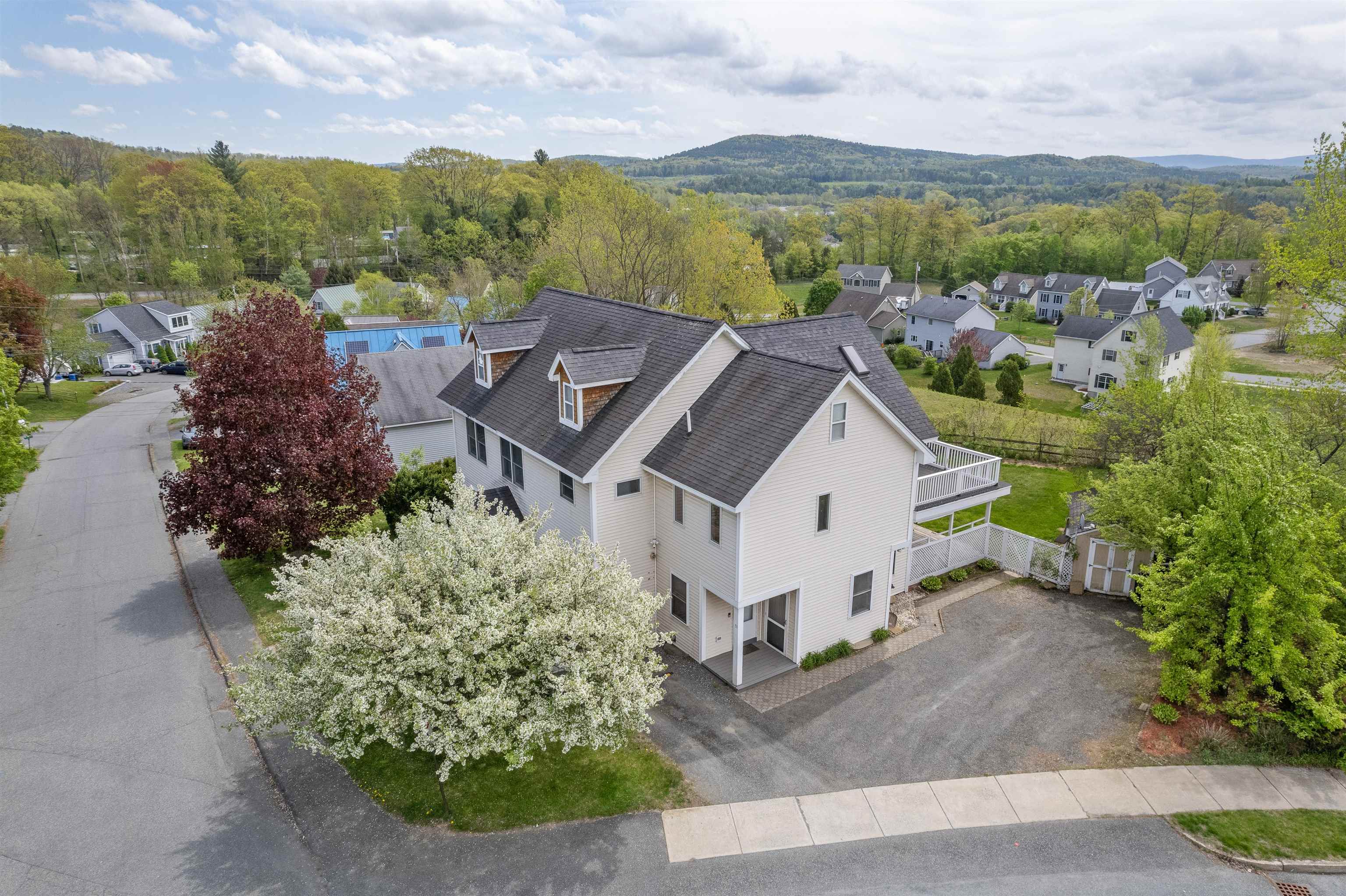
|
|
$650,000 | $145 per sq.ft.
Price Change! reduced by $175,000 down 27% on September 4th 2025
33 Acorn Street
5 Beds | 5 Baths | Total Sq. Ft. 4482 | Acres: 0.18
Located in a quiet, walkable neighborhood with gorgeous views, this home has it all! With 5 bedrooms and a partially finished basement, there are multiple flexible-use spaces for your office, playroom, or guest suite, including the option of a first floor bedroom. The second floor primary features an enormous walk-in closet, en-suite bathroom with shower and separate jetted tub, and spacious balcony with mountain views. The 3rd floor boasts a large loft that would be perfect as a game room, media room, or play space. Other highlights include a covered back porch looking out onto the fenced yard with fruit trees, berry bushes, and grapes. A whole-house backup generator keeps the power on in all weather. And what a location! The property is minutes to shopping and restaurants in White River Junction, and a short commute to DHMC. See the floor plan in the photos and imagine your future home! See
MLS Property & Listing Details & 60 images.
|
|
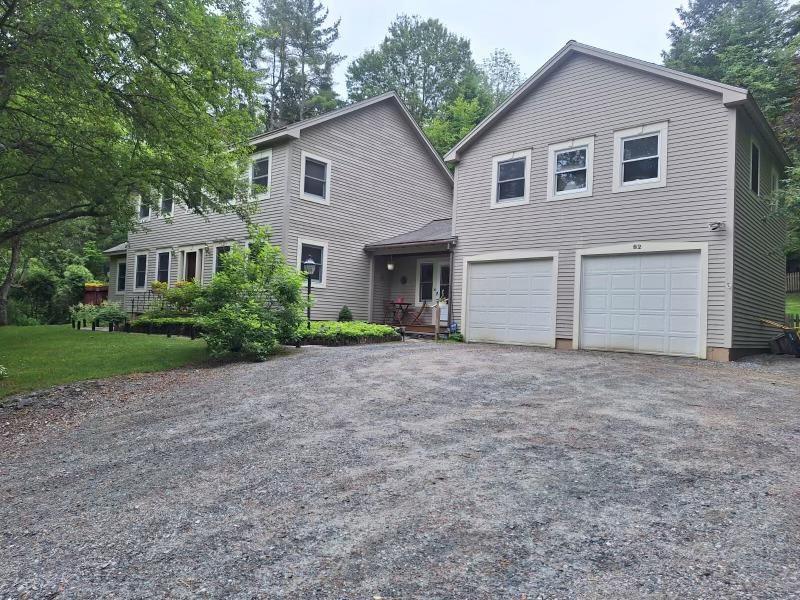
|
|
$674,400 | $183 per sq.ft.
Price Change! reduced by $20,600 down 3% on September 23rd 2025
82 Hiram Atkins Byway
3 Beds | 3 Baths | Total Sq. Ft. 3680 | Acres: 0.96
Price Reduced! Wonderful colonial style home that has been beautifully maintained, updated and nestled on a semi private lot in Quechee Lakes. Membership gives access to one of Vermont's finest 36 hole golf courses, club house, pool, beach area at lake Pineo, quechee ski hill, pickleball, tennis and is a great spot for biking and hiking. Just a short drive to KILLINGTON, Pico, Saskadena Six Ski area and many more of Vermont's Finest Mountains. This Generous 3 bedroom home with 2 car garage is well built with quality products and craftsmanship. Make this your beautiful VT. vacation home or spacious primary residence. As you enter the home from the the large mudroom area this classic colonial has an inviting open concept kitchen with granite counter tops and wet bar that leads to a very warm an inviting living room with cathedral ceilings and french doors which have wonderful views of the yard. Enjoy dinners with family and friends in the formal dining room or quick meals in the eat in kitchen area. Other main floor features include handsome hardwood floors, tile and birch cabinets, den / office, laundry and a spacious mudroom with direct access to the oversized 2 car garage and upstairs bonus room. Conveniently located just minutes from I89 & I91, Dartmouth College, Dartmouth Hitchcock Medical Center, VA Hospital, Lebanon airport technology park, local schools, northern stage theatre, shopping and all that the Upper Valley has to offer. This is truly a wonderful home! See
MLS Property & Listing Details & 47 images.
|
|
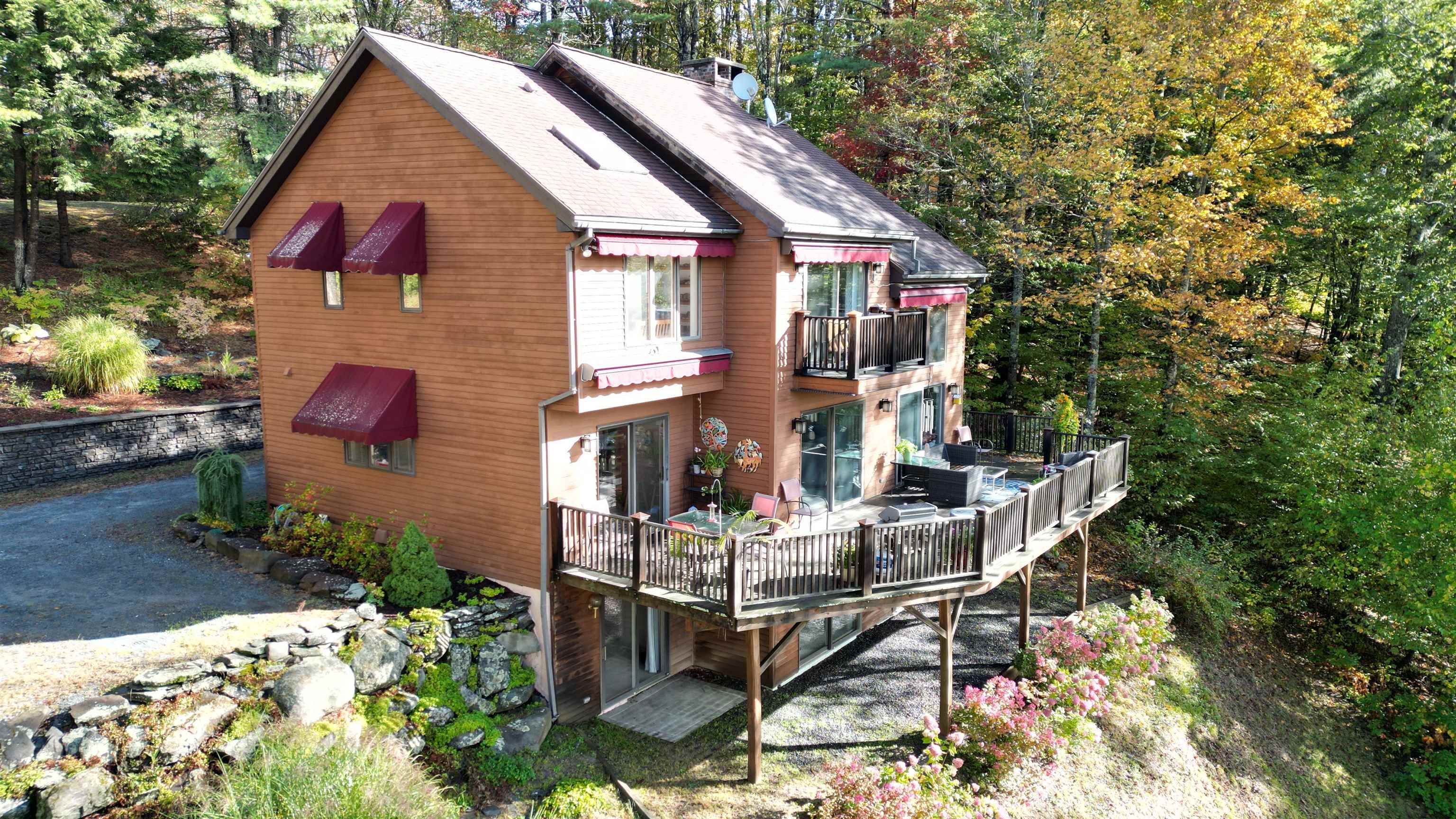
|
|
$680,000 | $219 per sq.ft.
New Listing!
507 Fairbanks Turn Road
3 Beds | 4 Baths | Total Sq. Ft. 3100 | Acres: 1.08
Experience elevated mountain living in this striking Quechee Club residence. Privately situated hillside retreat, this architectural gem blends modern design with natural elegance. Expansive windows, skylights, and multiple balconies bring in abundance of light all while showcasing panoramic seasonal views. This is the perfect time of year to enjoy the wraparound deck that only adds to your living space and entertaining opportunity. Inside, the home offers a sophisticated yet inviting layout, designed to maximize both comfort and style. Every level connects seamlessly to the outdoors, creating a retreat-like atmosphere. Part of the exclusive Quechee Club community, owners enjoy access to two championship golf courses, a private ski hill, tennis, paddle, hiking trails, indoor and outdoor pools, a lake, and a world-class health and fitness center. Fine dining, year-round events, and a welcoming social scene make this more than a home--it's a lifestyle. This is a rare opportunity to own a distinctive property in one of Vermont's most prestigious private club communities. House is being sold furnished with a few personal exceptions. See
MLS Property & Listing Details & 48 images.
|
|
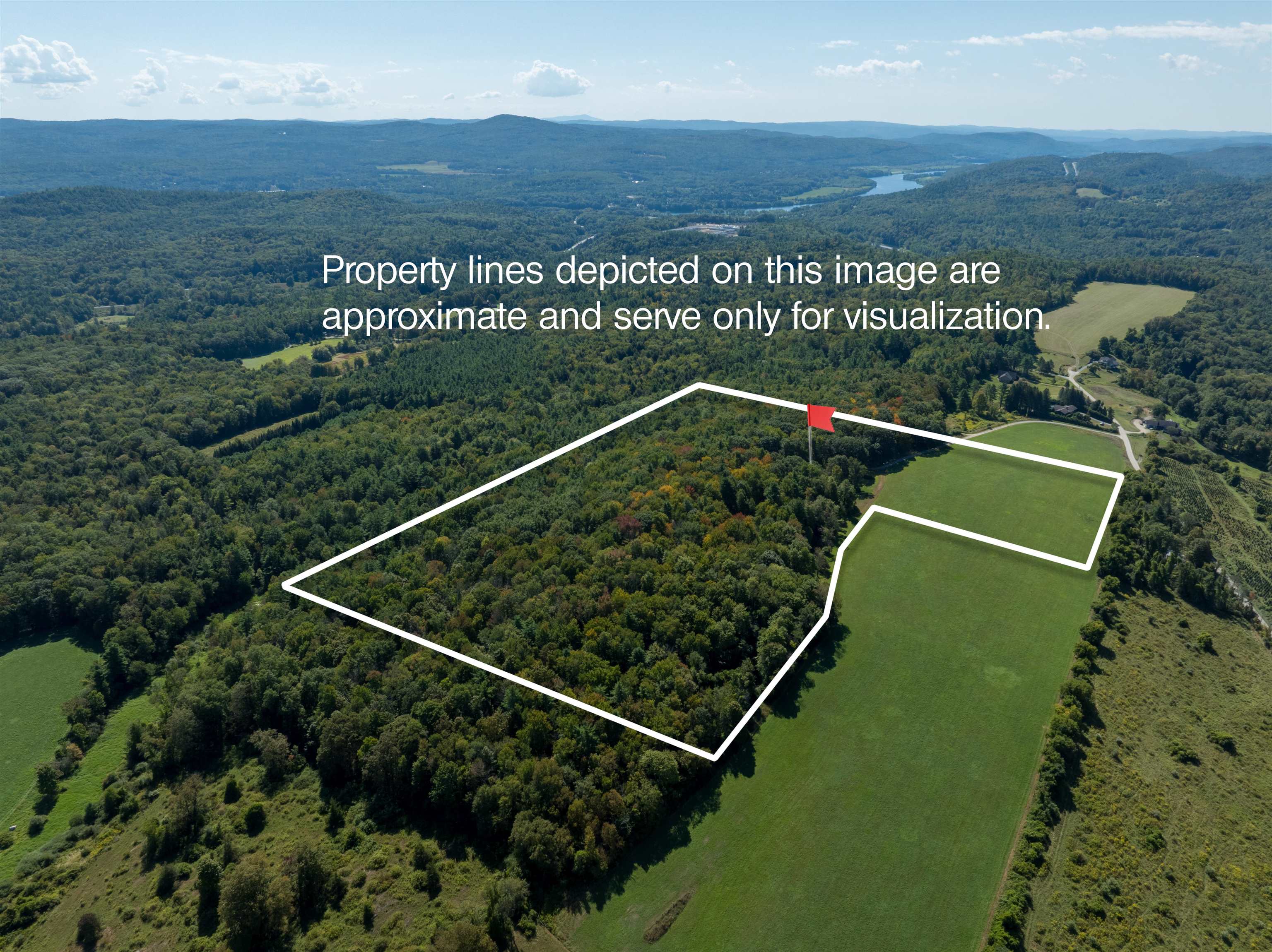
|
|
$685,000 | $191 per sq.ft.
152 Parkview Road
3 Beds | 3 Baths | Total Sq. Ft. 3589 | Acres: 31.72
This beautiful Cape offers a wonderful blend of seclusion and privacy with distant mountain views, to include Okemo Mountain 30 minutes away. The property includes 31.72 acres of lovely meadowlands, woods and a private pond. The woods have several walking paths perfect for casual summer strolls and Winter fun for cross-country skiing and snow-shoeing and close to the VAST network of snowmobile trails. Featuring three bedrooms, one full bath and two three quarter baths. Large kitchen with breakfast bar, Dining area and TV room, plus a separate Livingroom with a fireplace and an additional studio or fourth bedroom. The basement is a handyman's delight. All of this on a town-maintained, dead-end road. If there was ever a MUST-SEE, this is it! See
MLS Property & Listing Details & 40 images.
|
|
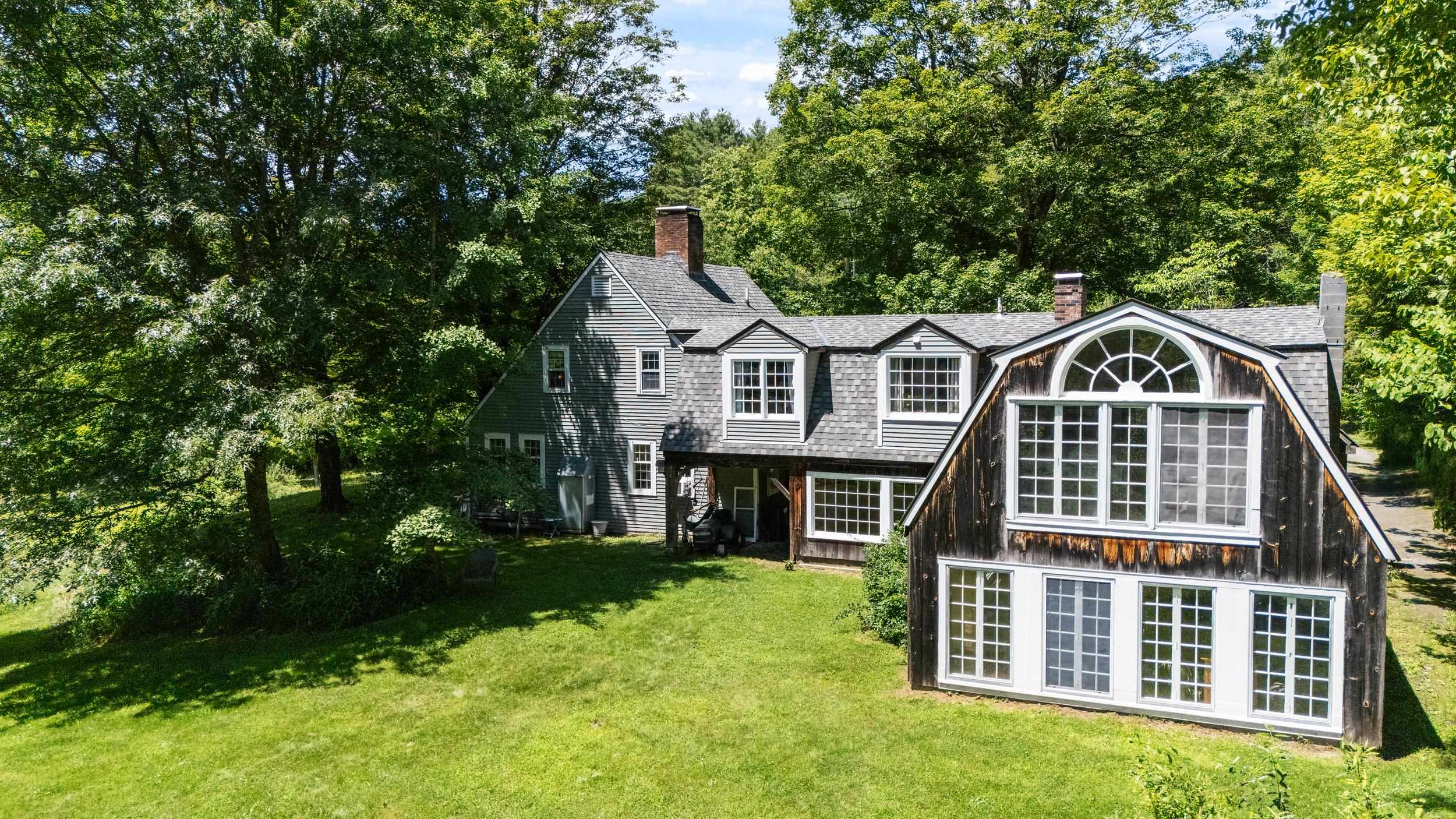
|
|
$695,000 | $233 per sq.ft.
23 Brook Road
4 Beds | 4 Baths | Total Sq. Ft. 2978 | Acres: 6.8
A Distinctive Country Retreat on 6.8± private acres in the heart of the historic village of Saxtons River. This idyllic country estate offers year-round views, exquisite perennial gardens, & two beautifully integrated wings--the timeless Cape & the charming Carriage House. Inside of the Cape wing is a sunlit eat-in kitchen, KraftMaid cherry cabinetry & Silestone quartz countertops --all overlooking the vibrant gardens. The living room features wide pine floors, hand-raised paneling, & a brick fireplace. The adjacent room--perfect as a dining area or study with soaring Palladian windows. Every corner of the home speaks to craftsmanship and heritage: hand-forged iron hardware, custom cherry woodwork, and interior shutters are just a few of the thoughtful details. Upstairs in the Cape wing, you'll find two bedrooms & full bath. The Carriage House, connected by a hidden passageway behind a custom bookshelf--or accessible by its own private entrance. Two additional bedrooms overlooking the gardens, 1.5 baths, & Great Room with beamed ceilings & hickory floors. A formal dining room complete with a traditional Rumford fireplace. Outdoors, a post-and-beam breezeway leads to the garage & courtyard. Modern upgrades include a newer roof, mini-split systems for year-round comfort, underground utilities, updated plumbing, & electrical systems. *** Renovations in progress to connect both wings on the first level via hall from cape's foyer to carriage house formal dinning room. See
MLS Property & Listing Details & 60 images.
|
|
Under Contract
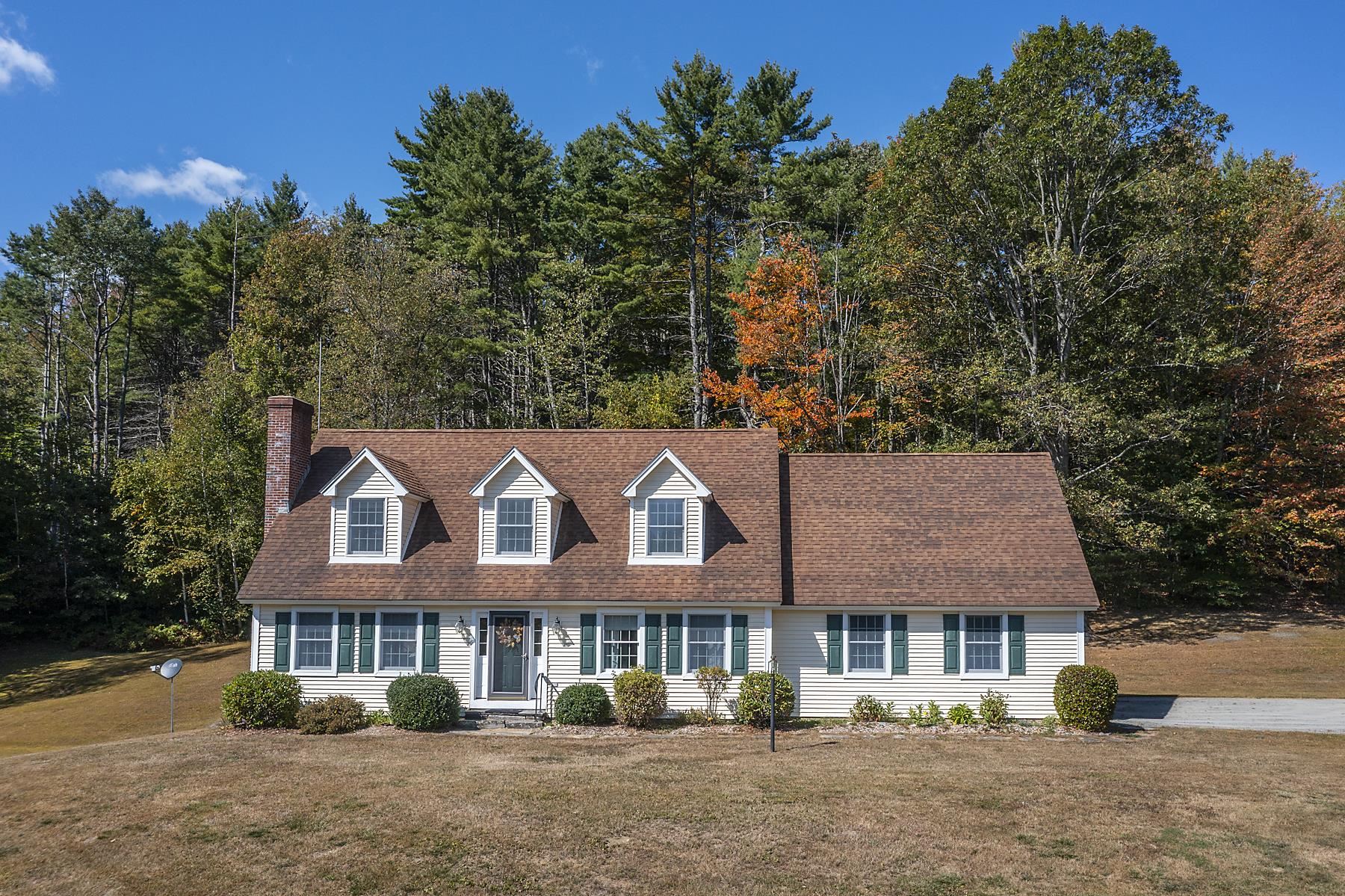
|
|
$715,000 | $262 per sq.ft.
929 Bible Hill Road
3 Beds | 2 Baths | Total Sq. Ft. 2727 | Acres: 10.51
Located in the desirable Bible Hill neighborhood of West Windsor, this lovely cape style home is has everything you'll need to accommodate full or part time living. Privately nestled back from the road directly abutting conservation land, and a wonderful hiking/ snowmobiling trail system. The home has a generous living room anchored by a woodburning fireplace, which connects to the dining room with bay window, and well appointed eat-in kitchen with plenty of counterspace. Four-season sunroom to relax and observe the wildlife and nature just outside your door. First floor bedroom with bathroom. Access the attached two car garage through the mud/laundry room. Two additional bedrooms and bath upstairs, plus a huge bonus space over the garage for additional guest accommodation, bunk room, or office/studio. The partially finished walk out basement has a billiards/rec room perfect for a den or media room. Easy access to all recreation, I-91, Woodstock, Hanover, DHMC. See
MLS Property & Listing Details & 59 images.
|
|
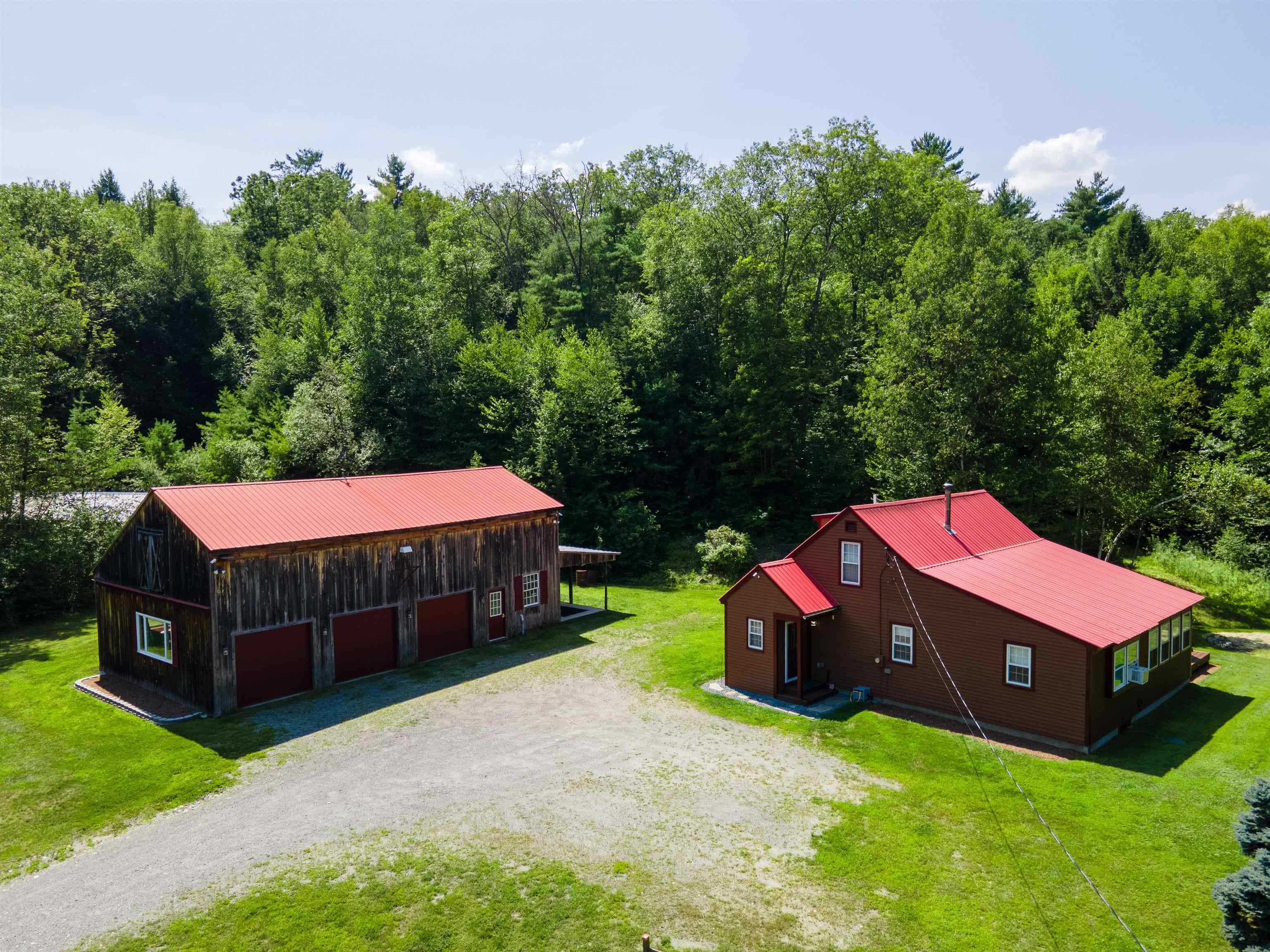
|
|
$725,000 | $529 per sq.ft.
98 Darby Hill Road
4 Beds | 2 Baths | Total Sq. Ft. 1370 | Acres: 96
TOTAL PRIVACY ON 96 ACRES ABUTS THE VILLAGE FOREST & THE LOCATION OF MINARD'S POND. THIS WELL CARED FOR HOME IS CLASSIC COUNTRY THROUGHOUT W/HARD WOOD, WIDE BOARD FLOORS & BEAUTIFULL WOOD CEILINGS, FULLY APPLIANCED KITCHEN & LAUNDRY ROOM, UPDATED BATHS PLUS A REAR DECK W/TREX FLOORING OFF THE FOUR SEASON SUN ROOM. A LARGE 3 BAY BARN, WORKSHOP W/ 2ND FLOOR & ATTACHED CAR PORT W/CEMENT FLOOR. PLUS A SEPERATE COVERED SPACE W/12' CLEARANCE FOR CAMPER. THE LAND IS A MIX OF OPEN LEVEL FIELDS, MEADOWS, & WOODLAND W/WALKING TRAILS. CONVENIENT LOCATION JUST 10 MINUTE DRIVE TO VILLAGE OR INTERSTATE 91. See
MLS Property & Listing Details & 51 images.
|
|
Under Contract

|
|
$729,000 | $240 per sq.ft.
2308 Quechee Main Street
Waterfront Owned 4 Beds | 4 Baths | Total Sq. Ft. 3032 | Acres: 0.84
Enjoy serene Vermont living in this well-maintained 4-bedroom, 2-bath home nestled just above the Ottauquechee River. With southwesterly views overlooking the water and onto the manicured fairways of the Quechee Club's Lakeland Golf Course, this property offers a picturesque setting without being part of QLLA. The main house features 3 bedrooms--one conveniently located on the main floor and two upstairs--plus a separate 1-bedroom in-law suite, perfect for guests or rental income. Hardwood floors flow throughout the main living areas, adding warmth and charm. Step outside to a spacious deck, ideal for enjoying sunsets or entertaining. The sloping, landscaped yard enhances privacy and beauty, while off-street parking on both sides of the home adds convenience. Just a short walk to the heart of Quechee Village, including the renowned Simon Pearce restaurant and glassblowing studio. A rare opportunity to own a home in one of Vermont's most scenic areas without QLLA dues. See
MLS Property & Listing Details & 56 images.
|
|
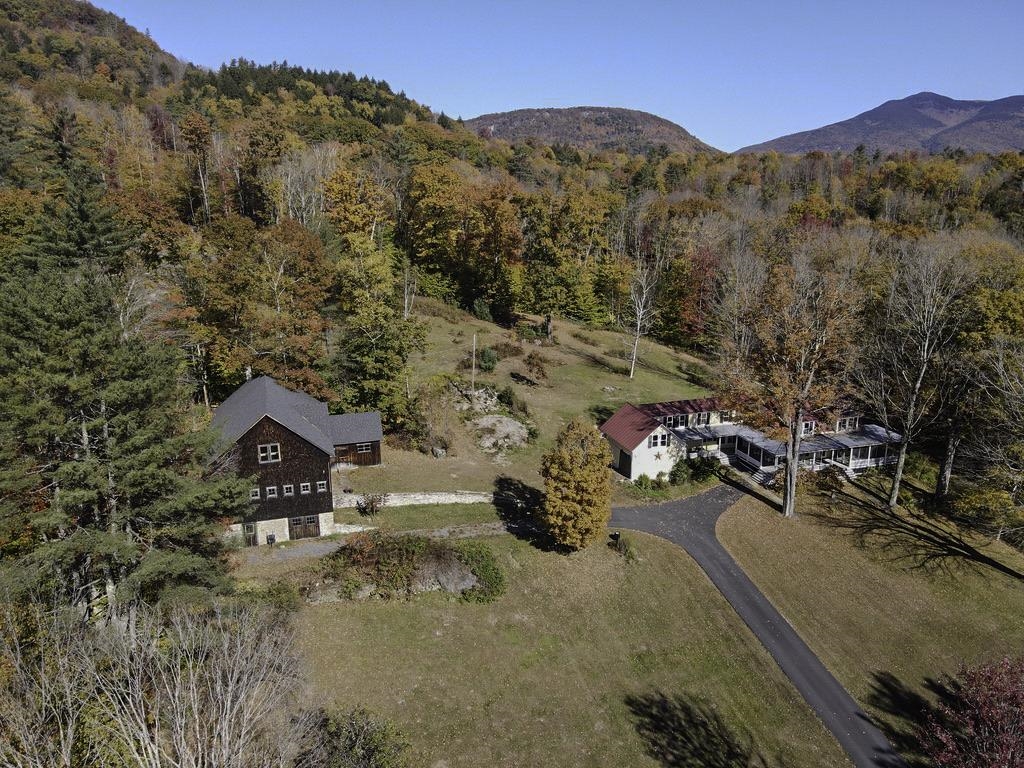
|
|
$747,000 | $249 per sq.ft.
Price Change! reduced by $52,000 down 7% on September 28th 2025
221 Grout Road
6 Beds | 5 Baths | Total Sq. Ft. 3000 | Acres: 49.2
Price reduced! The VT property that you have been waiting for! 49 acres with mature sugar maples and stone walls, a substantial converted barn and a lovely updated and expanded C. 1790 residence. Former home of the Weathersfield Rod and Gun Club, it has been thoroughly renovated into a grand residence. Five bedrooms and five baths, including a guest space with separate entry. Gracious country kitchen with built in seating for socializing and dining. Formal dining room and two separate living rooms, both with fireplaces. Updated baths. A grand covered porch to take in your spacious from lawn, gardens and local views. A large laundry room and side entry round out the first floor. Spacious BRs and baths are all on the second level. There is a bunk room over the barn space! The detached barn has great potential and is something to behold. Substantial space for parking and equipment below. The main level still has the character of of the former gun club. Separate men's and ladies rooms, a huge space for a gameroom, functions or even converting to a residence? The barn kitchen allows for many uses! The upper level showcases the beautiful post and beam structure and lots of storage. Large cleared lot adjacent to the residence for potential residence or farming, as well as world class fly fishing across the road on the Black River! With a short 7 mile drive to the highway and 12 miles to Okemo, this is the perfect VT escape. Open House Saturday Aug 30 from 11 am to 2 pm. See
MLS Property & Listing Details & 55 images.
|
|

|
|
$755,000 | $174 per sq.ft.
Price Change! reduced by $95,000 down 13% on September 30th 2025
166 Robbins Hill
4 Beds | 4 Baths | Total Sq. Ft. 4336 | Acres: 0.76
This sun-soaked Quechee Lakes home offers the privacy of single-family living with the added benefits of country club amenities. It sits at the end of a quiet road and offers on-site access to wooded walking trails, perfect for hiking or snowshoeing. Walk in through the front door to a warm foyer, which leads directly to the architecturally dramatic sunken living room featuring a stone fireplace and vaulted ceilings. The open plan includes an updated kitchen with ss appliances, a generous dining area. Off the living room is an en-suite primary bedroom with access to the wrap-around deck. Downstairs, you'll find a family room with access to the backyard, three bedrooms, and two baths. See
MLS Property & Listing Details & 39 images.
|
|
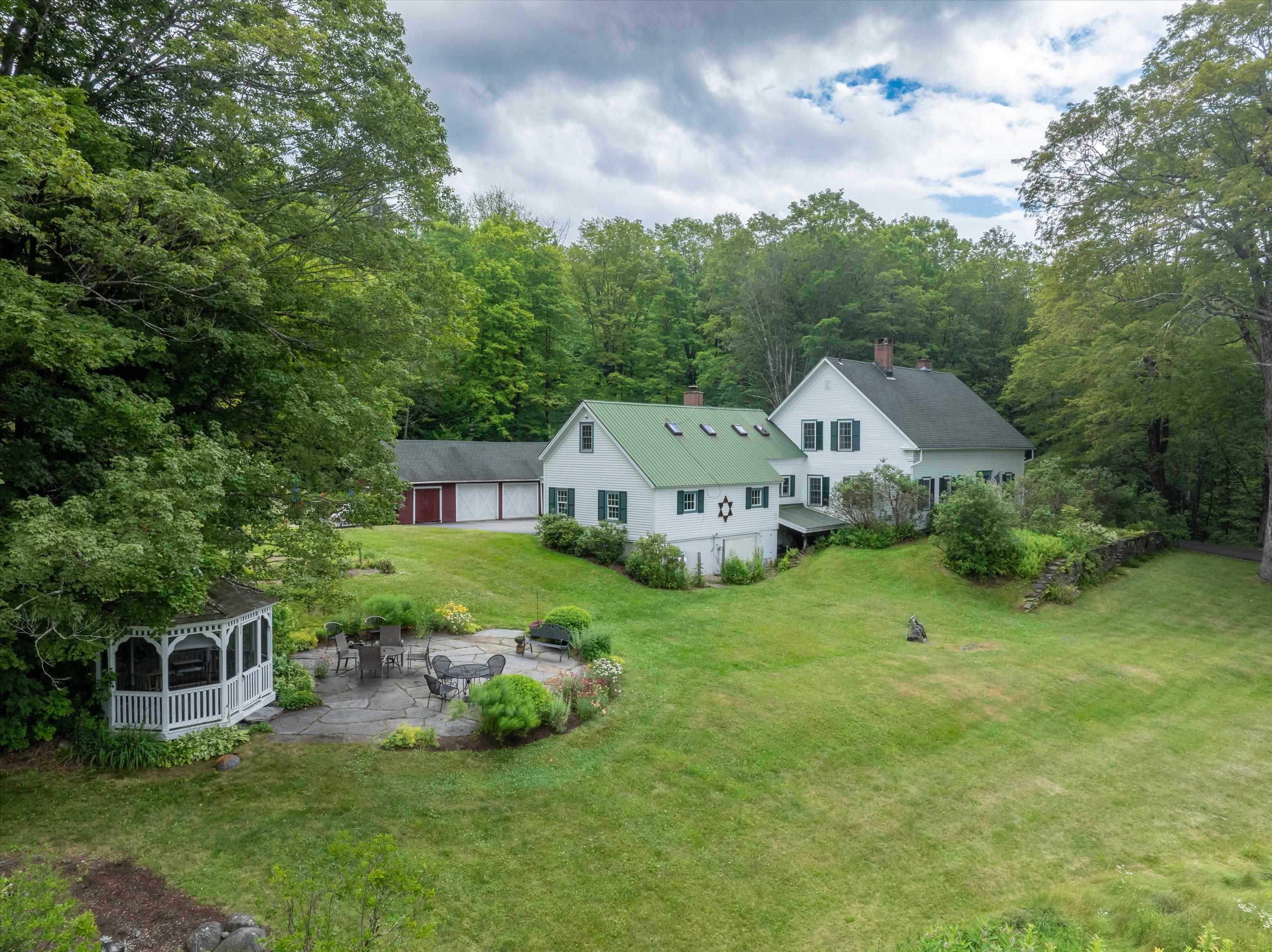
|
|
$789,000 | $266 per sq.ft.
516 Rockingham Hill Road
5 Beds | 4 Baths | Total Sq. Ft. 2968 | Acres: 6.6
This charming vintage cape set on 6.6 acres is the perfect blend of classic character and modern updates. The home offers 5 bedrooms, 4 baths and spacious common rooms including a lovely three season room just perfect for morning coffee or unwinding at the end of the day. There is a separate entrance in the garage leading to the second floor which offers an opportunity for a private space for extended family, guests or potential income rental. The first floor office can be turned into a bedroom allowing for one level living. Two pantries, a storage room and ample closet space offer lots of storage space inside the house. Updated kitchen, baths, newer windows, newer roofing, and a Tesla wall are just a few of the improvements made to this property. Outside there is a detached 2 car garage with additional storage space and an attached deck. There are stately maples as you approach the house which is graced with lovely perennial beds. A stunning stone patio with a screened gazebo is perfect for entertaining or just relaxing taking in the local view over the open field. The land is a combination of open land, manicured flower beds and woods offering an idyllic setting in every season. Not enough can be said in this brief description. A visit is needed to experience the privacy, serenity and beauty this property offers. Located 1/2 hour to Okemo ski area and 6-7 minutes to I-91. See
MLS Property & Listing Details & 55 images.
|
|
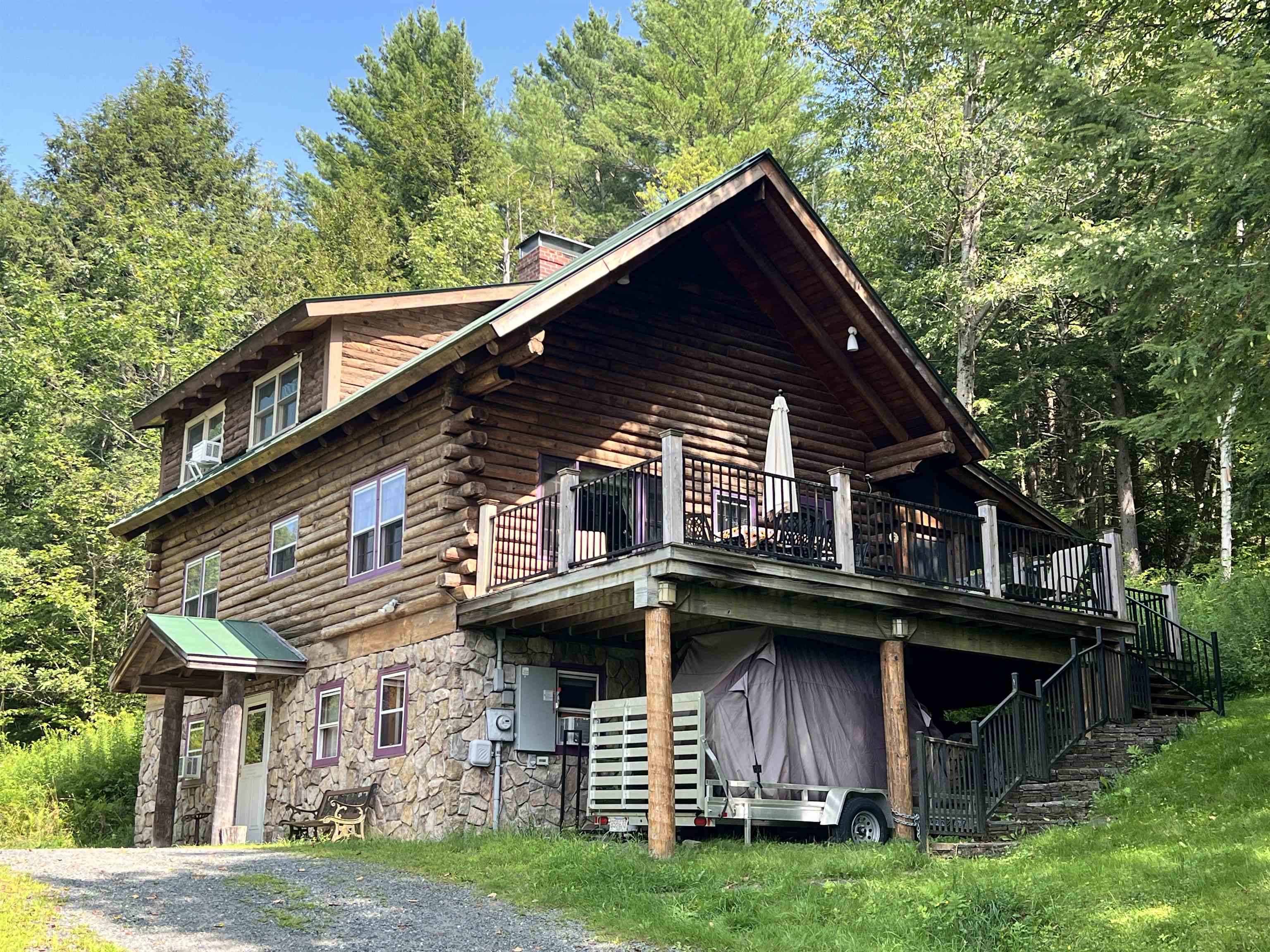
|
|
$795,000 | $410 per sq.ft.
New Listing!
211 Wood Road
3 Beds | 2 Baths | Total Sq. Ft. 1940 | Acres: 96.39
100 ACRE WOODS!! - Complete turn-key package for vacation rentals or a second home. Tucked away on 96+ protected acres spanning Hartford/Quechee, and a portion of Hartland, this fully furnished 3-bedroom, 2-bath log home offers exceptional privacy, quiet, & year-round recreation. The land has an existing subdivision in place if you ever decide to sell off a portion (10/86). A network of private walking & hunting trails winds through the woods- perfect for hiking, snowshoeing, or ATVs. We will even throw in the fancy $20K, 4-wheel dump gator & trailer for the right offer! The home's warm and inviting main level features wide pine floors, cathedral ceilings, and an open layout that blends kitchen, pantry, dining, and living areas around a handsome central chimney with a Vermont Castings woodstove. Upstairs, the spacious primary bedroom enjoys a private sunny bath with a clawfoot soaking tub. Downstairs in the finished lower level, two additional bedrooms share a full bath and are complemented by two laundry/utility rooms offering plenty of storage. Relax on the large wrap-around deck or retreat to the enclosed screened porch to enjoy the quiet & wildlife. Ample parking, including space for a motorhome. Includes all furnishings and built-in recreation! Please view video for the most accurate furnishings list. Property is fully rented and is difficult to gain access for showings. Initially the property will only be shown "between" October 3rd from 11:30am till October 4th 2:00pm. See
MLS Property & Listing Details & 56 images. Includes a Virtual Tour
|
|

|
|
$825,000 | $174 per sq.ft.
Price Change! reduced by $325,000 down 39% on September 9th 2025
107-109 Baker Road
7 Beds | 5 Baths | Total Sq. Ft. 4733 | Acres: 9.55
Welcome to this spacious and beautifully expanded Gambrel-style home, set on a stunning 9.55-acre property with mountain views in the heart of Springfield, Vermont. Offering classic New England charm with thoughtful modern upgrades, this property is not just a home, but a contemporary and comfortable living space. The main home, built in 1955, was expanded with a large addition in 2009, including an upstairs luxurious primary suite featuring a private bath and a generous walk-in closet that walks out to balconies on either side of the oversized loft with wall to wall windows to capture every bit of natural light into the livingroom and kitchen space below. The vaulted ceilings and oversized windows welcome you, showcasing beautiful views of the surrounding mountains and area. The heart of the home is the comprehensive kitchen--perfect for cooking, entertaining, and everyday living--with expansive counter space, abundant cabinetry, and an immense island; there's room for everyone! The land itself is a dream for nature lovers and hobby farmers alike. A full 1-acre section is dedicated to a pick-your-own blueberry patch, offering a charming seasonal activity and potential for small-scale agricultural income. The property includes a second modular home with a full foundation and a basement, adding even more value. Currently rented, no photos at this time. Other things to note are the hook-ups for a whole-house generator and a quaint barn for storing farming equipment. See
MLS Property & Listing Details & 60 images.
|
|
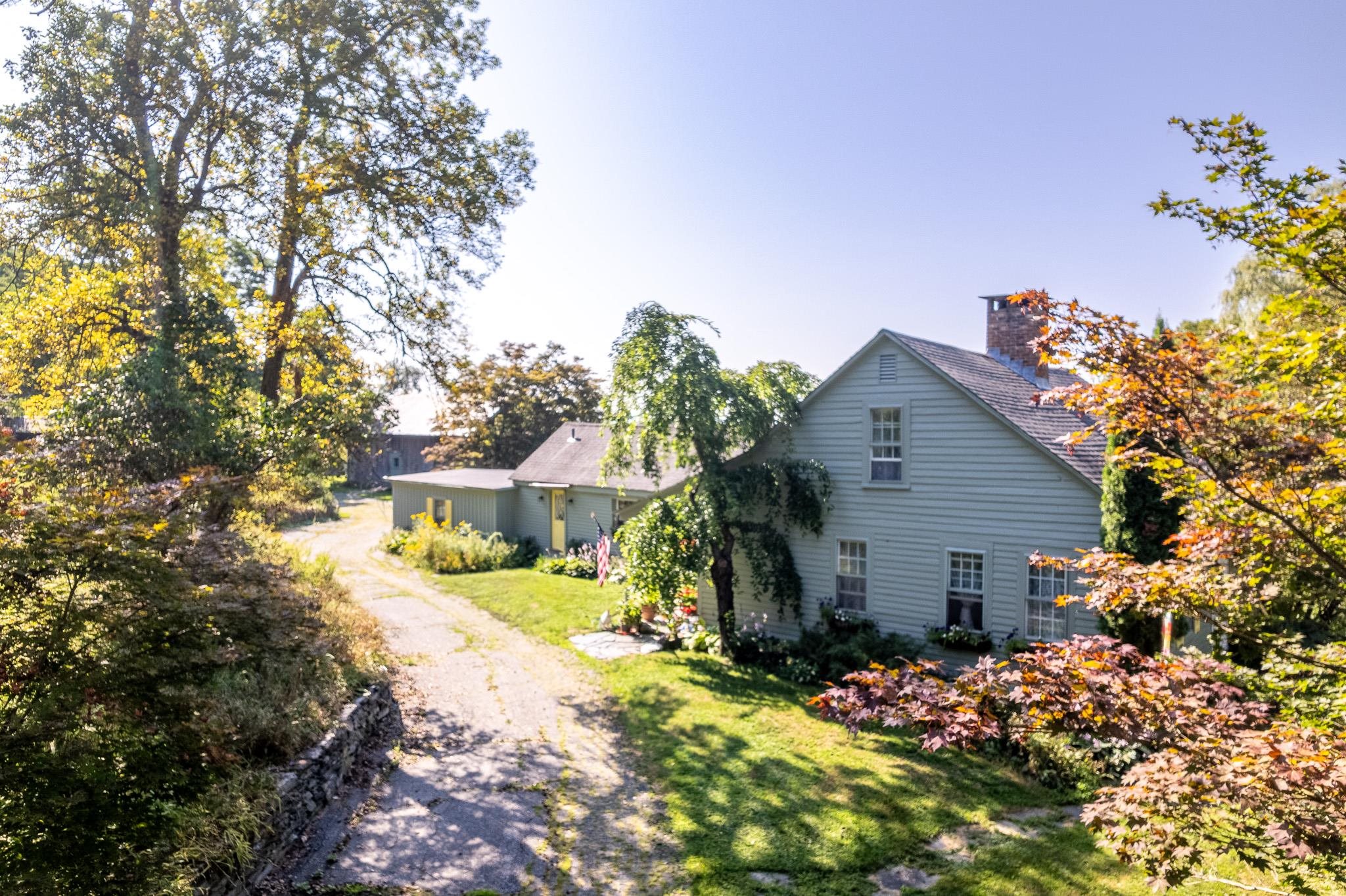
|
|
$847,000 | $416 per sq.ft.
303 Woodbury Road
3 Beds | 2 Baths | Total Sq. Ft. 2034 | Acres: 40
Lovely 1778 center chimney cape, antique charm remains after many thoughtful renovations to allow for comfortable modern living. Enjoy the views from the deck over the 40+- acres of rolling fields and forest. Most recently a horse farm this property offers abundant possibilities. Kitchen, sunroom, dining, living rooms 2 baths, laundry and primary bedroom on the first floor, 2 bedrooms upstairs for family & guests, attached 2 car garage. A 3 story barn currently with 8 full size stalls, tackroom & a grooming area, electric and water. If plumbed, the top level would like to be an office or apartment. There is a large separate run in building & several small run in sheds. This beautiful property has perennials, stone walls and three 400' long turnout paddocks and pasture. Old post & rail fencing exists. Private setting on paved road, convenient to I91, appx. 30 min. to GMHA See
MLS Property & Listing Details & 48 images.
|
|
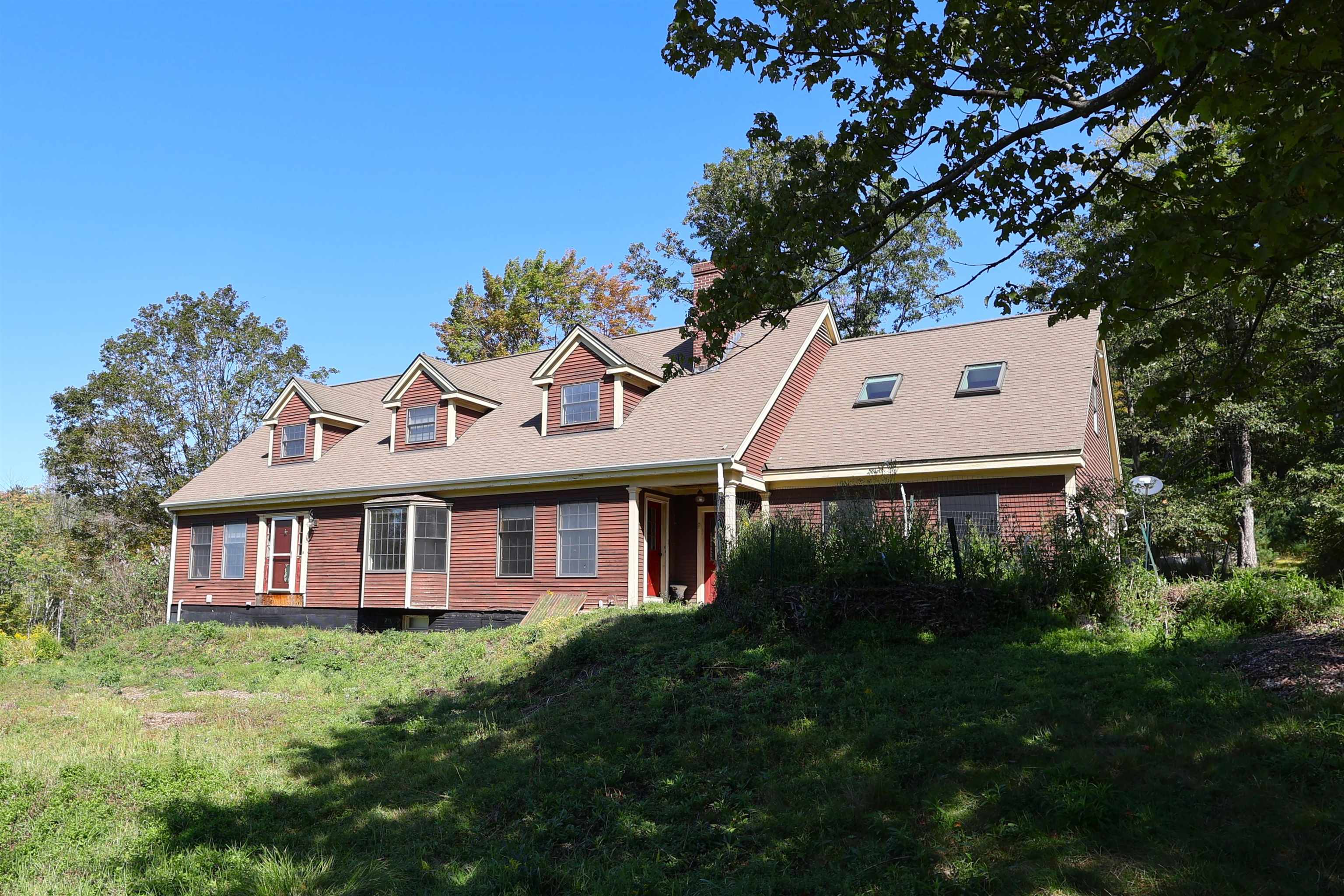
|
|
$859,000 | $226 per sq.ft.
Price Change! reduced by $126,000 down 15% on October 1st 2025
527 Neal Road
5 Beds | 4 Baths | Total Sq. Ft. 3807 | Acres: 23
VERY MOTIVATED SELLER!! PRICE REDUCED!! Wonderful cape style home with 5 bedrooms and 3.5 bathrooms, situated on a private 23 acre parcel. Upon entering the first floor you are met by a cozy family room with built-in cabinets to hold books & games, and is completed with a wood burning stove. The kitchen features an abundance of cabinetry, hardwood floors, a bow window with seating, island sink, and professional grade gas range & double wall ovens. Follow the wood floors into the dining room and find wainscoting, built-in corner hutch, and a wide opening to the large living room, making it a great space for gathering with family and friends. If you want to feel the comfort of the indoors, outdoors, step out onto the all-season porch just off the living room and enjoy! Or, go to work in the home office and enjoy the views and built-in storage. The first floor is completed with a bedroom with private bath. Upstairs there is an oversized primary suite w/bath and amazing views of the property! Three additional bedrooms share a large 2-room bathroom. Still not enough room? You've got it with the bonus room above the attached 2 car garage which boasts plenty of space for a home gym set up, kids game room or an in law suite! Outside there are beautiful open fields & wooded areas to roam and explore, apple trees, maple trees, fruit trees and more, a large two tier deck to relax on and other outbuildings for storing equipment, snowmobiles and ATV's. A Beautiful place to call home!! See
MLS Property & Listing Details & 59 images.
|
|
|
|
